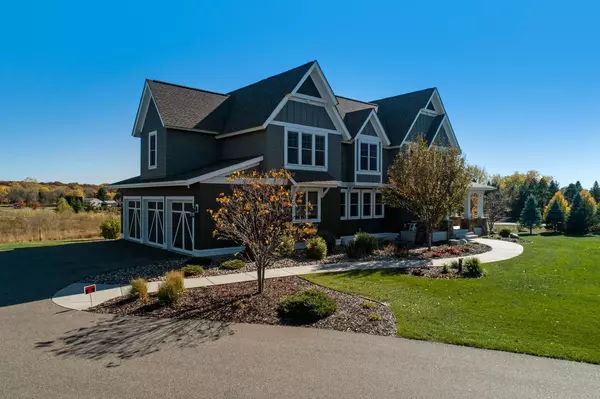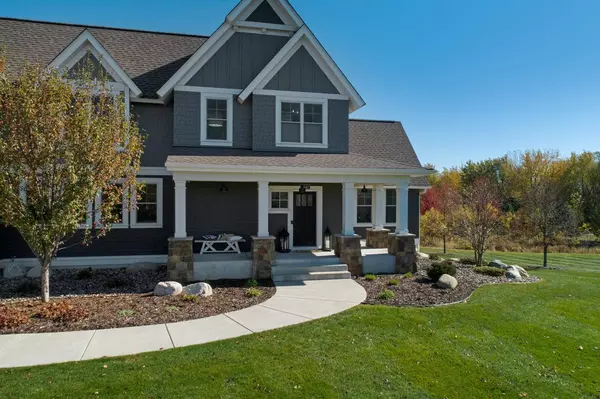$1,220,000
$1,225,000
0.4%For more information regarding the value of a property, please contact us for a free consultation.
7640 Glen Alcove Woodbury, MN 55129
5 Beds
5 Baths
4,859 SqFt
Key Details
Sold Price $1,220,000
Property Type Single Family Home
Sub Type Single Family Residence
Listing Status Sold
Purchase Type For Sale
Square Footage 4,859 sqft
Price per Sqft $251
Subdivision Autumn Ridge Of Woodbury
MLS Listing ID 5673777
Sold Date 05/28/21
Bedrooms 5
Full Baths 4
Half Baths 1
HOA Fees $50/ann
Year Built 2014
Annual Tax Amount $13,997
Tax Year 2020
Contingent None
Lot Size 1.830 Acres
Acres 1.83
Lot Dimensions 320x270x78x324
Property Description
Opportunity to be part of the prestige and sought after Autumn Ridge community! This formal model built by Custom One Homes still shows like a model and is only available due to relocation! Located on 1.83 acres this 5bd/5ba open floor plan concept with carefully thought out integration on the main floor between the vaulted great room, kitchen, 3-seas porch & graced with hardwood floors throughout. Additionally, there are 2 offices on the main floor making this a great environment to work from home. The gourmet kitchen in this home is extremely functional with its high-end appliance package but it is aesthetically pleasing w quartz countertops, marble herringbone backsplash, enameled cabinets along with a furniture style island.The enameled / quarter sawn oak stair treading leads you to the lower & upper levels. Glorious master suite, jack/jill & ensuite setup. Lower level offers media center, game room & exercise room.Heated floors in LL, garage and Master suite.East Ridge HS.
Location
State MN
County Washington
Community Autumn Ridge Of Woodbury
Zoning Residential-Single Family
Rooms
Basement Daylight/Lookout Windows, Drain Tiled, Finished, Full, Concrete, Sump Pump, Walkout
Dining Room Breakfast Area, Eat In Kitchen, Informal Dining Room
Interior
Heating Forced Air, Fireplace(s), Radiant Floor
Cooling Central Air
Fireplaces Number 2
Fireplaces Type Family Room, Gas, Living Room, Stone
Fireplace Yes
Appliance Air-To-Air Exchanger, Dishwasher, Disposal, Dryer, Exhaust Fan, Humidifier, Microwave, Range, Refrigerator, Wall Oven, Washer
Exterior
Parking Features Attached Garage, Asphalt, Garage Door Opener, Insulated Garage
Garage Spaces 3.0
Roof Type Age 8 Years or Less,Asphalt,Pitched
Building
Lot Description Tree Coverage - Light
Story Two
Foundation 1600
Sewer Private Sewer
Water Well
Level or Stories Two
Structure Type Brick/Stone,Fiber Cement
New Construction false
Schools
School District South Washington County
Others
HOA Fee Include Other
Read Less
Want to know what your home might be worth? Contact us for a FREE valuation!

Our team is ready to help you sell your home for the highest possible price ASAP






