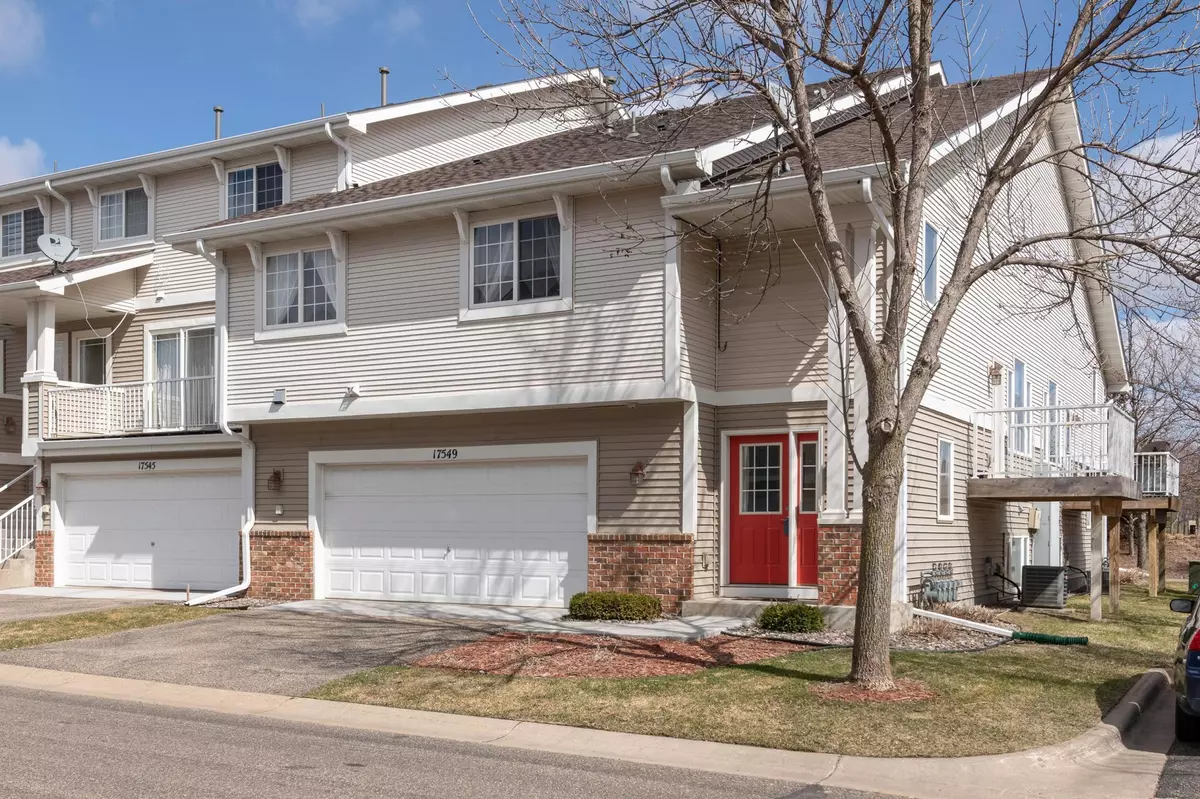$287,000
$289,900
1.0%For more information regarding the value of a property, please contact us for a free consultation.
17549 69th PL N Maple Grove, MN 55311
2 Beds
3 Baths
1,914 SqFt
Key Details
Sold Price $287,000
Property Type Townhouse
Sub Type Townhouse Side x Side
Listing Status Sold
Purchase Type For Sale
Square Footage 1,914 sqft
Price per Sqft $149
Subdivision Cic 1261 Waterstone Condos
MLS Listing ID 5733513
Sold Date 05/14/21
Bedrooms 2
Full Baths 1
Half Baths 2
HOA Fees $212/mo
Year Built 2004
Annual Tax Amount $2,758
Tax Year 2021
Contingent None
Lot Size 10,890 Sqft
Acres 0.25
Lot Dimensions .03
Property Description
Gorgeous and bright, wide-open floor plan on this end unit 2-bedroom, 3-bath town house in a fabulous location near Lawndale and Bass Lake Rd. The main level has high lofted ceilings, an updated kitchen and southern light peering through all the windows. Your kitchen will leave you will plenty of working space on the countertops and ample storage space in your cabinets thanks to the large walk-in pantry! The upper level has 2 large bedrooms, and a walk-through primary bath to go along with an ample-sized laundry room. The lower level has a huge family room/3rd bedroom/flex space with a private bath, and everything is in fantastic shape throughout! There is a brand-new maintenance-free deck outside, new paint throughout, and a new water heater in 2020. Only 5 miles to Hwys 494/694/94 & The Shoppes @ Arbor Lakes and parks, trails, shops, and restaurants right outside the front door. This is a fantastic opportunity and neighborhood, and you must go see it as soon as possible!!
Location
State MN
County Hennepin
Zoning Residential-Single Family
Rooms
Basement Block, Daylight/Lookout Windows, Finished, Full, Storage Space
Dining Room Eat In Kitchen, Kitchen/Dining Room, Living/Dining Room
Interior
Heating Forced Air
Cooling Central Air
Fireplace No
Appliance Dishwasher, Disposal, Dryer, Exhaust Fan, Freezer, Microwave, Range, Refrigerator, Washer
Exterior
Garage Attached Garage, Asphalt, Garage Door Opener, More Parking Onsite for Fee
Garage Spaces 2.0
Roof Type Asphalt
Building
Lot Description Public Transit (w/in 6 blks), Irregular Lot, Tree Coverage - Light
Story Four or More Level Split
Foundation 694
Sewer City Sewer/Connected
Water City Water/Connected
Level or Stories Four or More Level Split
Structure Type Brick/Stone, Metal Siding, Vinyl Siding
New Construction false
Schools
School District Osseo
Others
HOA Fee Include Maintenance Structure, Maintenance Grounds, Professional Mgmt, Lawn Care
Restrictions Pets - Cats Allowed,Pets - Dogs Allowed,Pets - Number Limit,Pets - Weight/Height Limit
Read Less
Want to know what your home might be worth? Contact us for a FREE valuation!

Our team is ready to help you sell your home for the highest possible price ASAP






