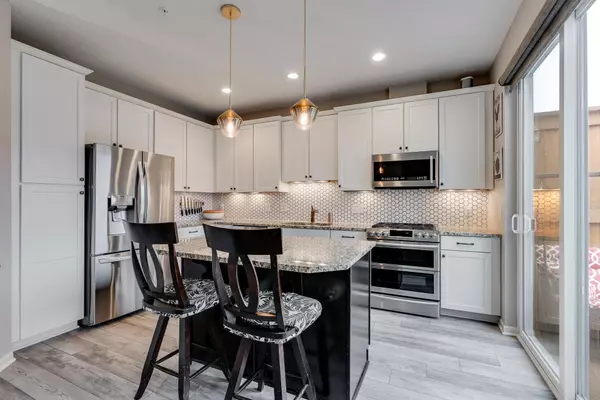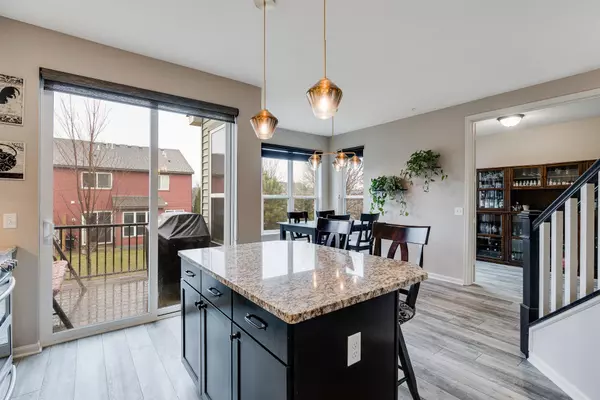$365,000
$375,000
2.7%For more information regarding the value of a property, please contact us for a free consultation.
3093 Countryside Bay #D Woodbury, MN 55129
3 Beds
3 Baths
1,919 SqFt
Key Details
Sold Price $365,000
Property Type Townhouse
Sub Type Townhouse Side x Side
Listing Status Sold
Purchase Type For Sale
Square Footage 1,919 sqft
Price per Sqft $190
Subdivision Stonemill Farms
MLS Listing ID 5720483
Sold Date 05/13/21
Bedrooms 3
Full Baths 2
Half Baths 1
HOA Fees $310/mo
Year Built 2011
Annual Tax Amount $4,826
Tax Year 2020
Contingent None
Lot Size 2,613 Sqft
Acres 0.06
Lot Dimensions Irregular
Property Description
Come see this thoughtfully updated home located in sought after Stonemill Farms. This immaculate 3
bedroom end unit offers 3 bathrooms with an abundance of updates and high-end finishes. As you step into
this unit you will be greeted with plenty of natural light and an open concept. The main level offers a
custom kitchen,stone counters, stainless steel appliances and nice dining area that walks out to a deck.
Upstairs you will find 3 large bedrooms with a private owners suite and large loft for enjoying family
nights. Located in the great South Washington School District and Liberty Ridge elementary less than a
mile away. Stonemill Farms amenities include community center, 24-hour fitness center with a yoga room,
ice skating & hockey rink with a warming house, swimming pool and wading pool, movie theatre, game room,
party room with a full kitchen, 4 outdoor basketball courts, 5 parks with playgrounds & walking trails.
Do not miss this amazing End-unit that will not last long!
Location
State MN
County Washington
Zoning Residential-Single Family
Rooms
Family Room Amusement/Party Room, Club House, Community Room, Exercise Room, Other, Play Area
Basement Drain Tiled, Egress Window(s), Sump Pump, Unfinished
Dining Room Breakfast Area, Eat In Kitchen, Informal Dining Room, Living/Dining Room
Interior
Heating Forced Air
Cooling Central Air
Fireplaces Number 1
Fireplaces Type Gas, Living Room
Fireplace Yes
Appliance Dishwasher, Disposal, Dryer, Gas Water Heater, Microwave, Range, Refrigerator, Washer, Water Softener Owned
Exterior
Parking Features Attached Garage, Asphalt, Garage Door Opener, Insulated Garage
Garage Spaces 2.0
Pool Shared
Roof Type Age Over 8 Years, Asphalt
Building
Story Two
Foundation 1000
Sewer City Sewer/Connected
Water City Water/Connected
Level or Stories Two
Structure Type Fiber Cement
New Construction false
Schools
School District South Washington County
Others
HOA Fee Include Hazard Insurance, Lawn Care, Maintenance Grounds, Trash, Shared Amenities, Snow Removal
Restrictions Mandatory Owners Assoc
Read Less
Want to know what your home might be worth? Contact us for a FREE valuation!

Our team is ready to help you sell your home for the highest possible price ASAP






