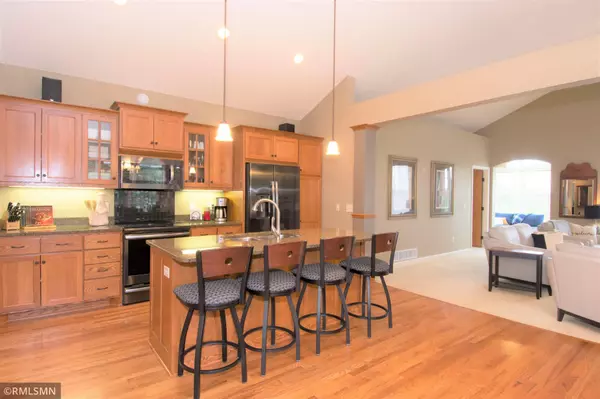$435,000
$425,000
2.4%For more information regarding the value of a property, please contact us for a free consultation.
14004 Eagle ST NW Andover, MN 55304
3 Beds
3 Baths
2,619 SqFt
Key Details
Sold Price $435,000
Property Type Townhouse
Sub Type Townhouse Detached
Listing Status Sold
Purchase Type For Sale
Square Footage 2,619 sqft
Price per Sqft $166
Subdivision Bunker Lake Village
MLS Listing ID 5740890
Sold Date 05/10/21
Bedrooms 3
Full Baths 2
Three Quarter Bath 1
HOA Fees $140/mo
Year Built 2004
Annual Tax Amount $3,689
Tax Year 2021
Contingent None
Lot Size 6,534 Sqft
Acres 0.15
Lot Dimensions 50x132
Property Description
Rare Andover Detached Townhome with 3 car garage! All living facilities on the main floor. Beautifly open Kitchen with center island, pantry and all new GE top of the line appliances! Ton's of upgrades adorn this spotless home, including new Bryant 2 stage furnace and A/C unit. Main floor Private Master Suite with Master Bath, Jacuzzi tub, Shower and walk-in closet. You will be in awe of the open floor plan, LR with fireplace and custom built-ins throughout the home. Sunroom with lg windows flood the home with natural light and patio access. Enjoy the sunsets from your own private patio and outdoor oasis. The finished lower level provides you more space to entertain and relax! Wet bar with Microwave, Mini-Fridge, and thermostatic controlled Gas Fireplace. Generous sized Bedroom with double door closet and well appointed 3/4 bath. There is SO much space in the finished basement you can enjoy your game tables, pool table, Exercise room, Theater and more!
Location
State MN
County Anoka
Zoning Residential-Single Family
Rooms
Basement Daylight/Lookout Windows, Finished, Full, Concrete
Dining Room Informal Dining Room, Kitchen/Dining Room
Interior
Heating Forced Air, Fireplace(s)
Cooling Central Air
Fireplaces Number 2
Fireplaces Type Family Room, Gas, Living Room
Fireplace Yes
Appliance Air-To-Air Exchanger, Dishwasher, Disposal, Dryer, Exhaust Fan, Microwave, Range, Refrigerator, Washer, Water Softener Owned
Exterior
Parking Features Attached Garage, Concrete, Garage Door Opener
Garage Spaces 3.0
Fence Privacy
Pool None
Roof Type Age Over 8 Years, Asphalt, Pitched
Building
Lot Description Tree Coverage - Medium
Story One
Foundation 1455
Sewer City Sewer/Connected
Water City Water/Connected
Level or Stories One
Structure Type Brick/Stone, Vinyl Siding
New Construction false
Schools
School District Anoka-Hennepin
Others
HOA Fee Include Lawn Care, Other, Professional Mgmt, Trash, Lawn Care, Snow Removal
Restrictions Mandatory Owners Assoc,Pets - Cats Allowed,Pets - Dogs Allowed,Rental Restrictions May Apply
Read Less
Want to know what your home might be worth? Contact us for a FREE valuation!

Our team is ready to help you sell your home for the highest possible price ASAP






