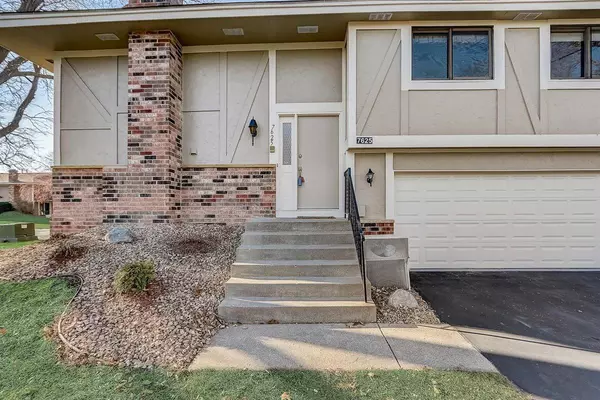$209,000
$199,900
4.6%For more information regarding the value of a property, please contact us for a free consultation.
7625 Zinnia WAY Maple Grove, MN 55311
2 Beds
2 Baths
1,298 SqFt
Key Details
Sold Price $209,000
Property Type Townhouse
Sub Type Townhouse Quad/4 Corners
Listing Status Sold
Purchase Type For Sale
Square Footage 1,298 sqft
Price per Sqft $161
Subdivision Fish Lake Woods 01
MLS Listing ID 5681460
Sold Date 01/20/21
Bedrooms 2
Full Baths 1
Half Baths 1
HOA Fees $232/mo
Year Built 1977
Annual Tax Amount $2,034
Tax Year 2020
Contingent None
Lot Size 5,227 Sqft
Acres 0.12
Lot Dimensions 75x70
Property Description
Fantastic opportunity to own this beautiful, lightly used townhome meticulously cared for by the owner and never rented. Numerous upgrades including new roof in October, new carpet throughout, new washer & dryer, new ceramic tile in entryway, bathrooms and kitchen/dining room, newer lightly used water softener & hot water heater, new faucets, plumbing fixtures in bath/kitchen, new thermostat, new driveway seal coating and many, many more additional improvements. Central A/C and Aprilaire humidifier system. LL features all-brick fireplace and den convertible to 3rd BR. Clean, finished double garage w/ abundant lighting, outlets, permanent shelves & epoxy garage floor. Ideally located just blocks from Fish Lake and less than 1mi to Arbor Lakes Shopping and entertainment area. Bus stop to DT just yards away from the front door. Enjoy nearby parks/trails/lakes and Maple Grove schools. Elm Creek Park Reserve only 2 mi north w/ plenty of summer and winter activities. Welcome home!!
Location
State MN
County Hennepin
Zoning Residential-Single Family
Rooms
Basement Block, Crawl Space, Finished, Full, Slab, Walkout
Dining Room Kitchen/Dining Room
Interior
Heating Forced Air
Cooling Central Air
Fireplaces Number 1
Fireplaces Type Family Room, Wood Burning
Fireplace Yes
Appliance Dishwasher, Disposal, Dryer, Exhaust Fan, Humidifier, Microwave, Range, Refrigerator, Washer, Water Softener Owned
Exterior
Parking Features Asphalt, Garage Door Opener, Insulated Garage, Tuckunder Garage
Garage Spaces 2.0
Roof Type Asphalt
Building
Lot Description Public Transit (w/in 6 blks), Corner Lot, Tree Coverage - Medium, Underground Utilities
Story Two
Foundation 846
Sewer City Sewer/Connected
Water City Water/Connected
Level or Stories Two
Structure Type Wood Siding
New Construction false
Schools
School District Osseo
Others
HOA Fee Include Maintenance Structure, Lawn Care, Maintenance Grounds, Parking, Professional Mgmt, Trash, Snow Removal
Restrictions None
Read Less
Want to know what your home might be worth? Contact us for a FREE valuation!

Our team is ready to help you sell your home for the highest possible price ASAP






