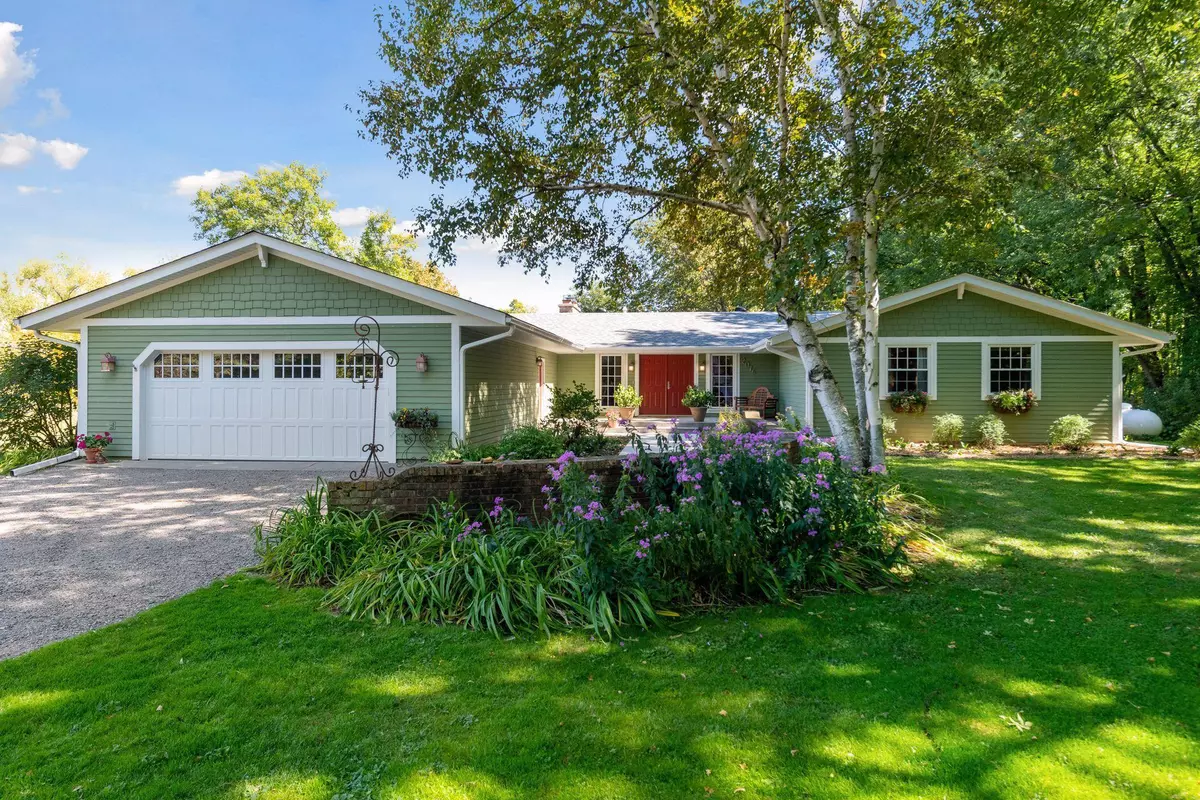$755,000
$689,000
9.6%For more information regarding the value of a property, please contact us for a free consultation.
20XX Copeland RD Independence, MN 55359
4 Beds
3 Baths
2,688 SqFt
Key Details
Sold Price $755,000
Property Type Single Family Home
Sub Type Single Family Residence
Listing Status Sold
Purchase Type For Sale
Square Footage 2,688 sqft
Price per Sqft $280
Subdivision Unplatted 20 118 24
MLS Listing ID 5723384
Sold Date 05/11/21
Bedrooms 4
Full Baths 1
Three Quarter Bath 2
Year Built 1978
Annual Tax Amount $10,787
Tax Year 2020
Contingent None
Lot Size 6.620 Acres
Acres 6.62
Lot Dimensions Irregular Lot
Property Description
Nestled in the heart of horse country and only 30 minutes from Minneapolis you’ll find nearly 7 acres with a mix of pasture, ponds, woods, wetlands, four stall barn with heated tack room and loads of wildlife. The renovated home maintains the country feel with a rustic yet elegant flair. Rough sawn hardwood floors, stone fireplaces and a chef’s dream kitchen with high end appliances and granite opens to a dining room, family room and screened in porch. Ideal for country life is a large mudroom/pantry off the large garage and kitchen with slate floors, hidden washer/dryer and 3 piece bathroom, with shower. Enjoy watching the wildlife and scenery from the wall of windows in the living room or venture out onto the cedar deck. The master bedroom includes a on-suite, with walk- in closet and French doors that access the deck. Three additional bedrooms and full bath are on the main floor. 2500 sqft lower level with egress windows and fireplace ready for finishing.
Location
State MN
County Hennepin
Zoning Residential-Single Family
Rooms
Basement Block, Drain Tiled, Egress Window(s), Full
Dining Room Eat In Kitchen, Living/Dining Room
Interior
Heating Forced Air
Cooling Central Air
Fireplaces Number 3
Fireplaces Type Two Sided, Stone, Wood Burning
Fireplace Yes
Appliance Dishwasher, Dryer, Exhaust Fan, Gas Water Heater, Indoor Grill, Microwave, Range, Refrigerator, Washer, Water Softener Owned
Exterior
Parking Features Attached Garage, Gravel
Garage Spaces 2.0
Fence Electric, Invisible, Wood
Roof Type Age 8 Years or Less,Asphalt
Building
Lot Description Tillable, Tree Coverage - Medium
Story One
Foundation 2688
Sewer Mound Septic, Private Sewer
Water Private, Well
Level or Stories One
Structure Type Shake Siding,Wood Siding
New Construction false
Schools
School District Delano
Read Less
Want to know what your home might be worth? Contact us for a FREE valuation!

Our team is ready to help you sell your home for the highest possible price ASAP






