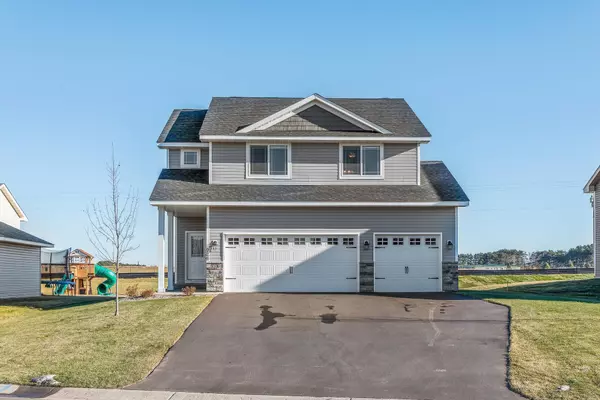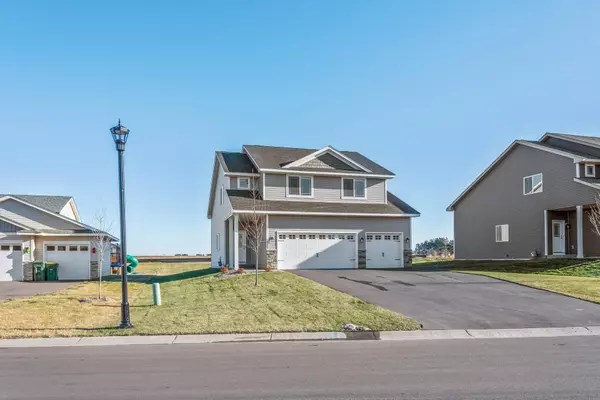$287,000
$284,900
0.7%For more information regarding the value of a property, please contact us for a free consultation.
928 Moline LOOP NW Isanti, MN 55040
3 Beds
2 Baths
1,396 SqFt
Key Details
Sold Price $287,000
Property Type Single Family Home
Sub Type Single Family Residence
Listing Status Sold
Purchase Type For Sale
Square Footage 1,396 sqft
Price per Sqft $205
Subdivision Legacy Pines
MLS Listing ID 5689400
Sold Date 02/18/21
Bedrooms 3
Full Baths 1
Three Quarter Bath 1
Year Built 2020
Annual Tax Amount $166
Tax Year 2020
Contingent None
Lot Size 9,583 Sqft
Acres 0.22
Lot Dimensions 139x65x159x67
Property Description
Built the summer of 2020 by award winning builder, Novak Fleck, this home nestled in Legacy Pines is a true stunner! It comes w/36" cabinets, center island, brand-new stainless steel appliances by whirlpool, wood laminate flooring, impressive vaulted ceilings and irrigation system w/ rain bird programmable sensor. 3 large bedrooms on the upper level-- 2 feature convenient walk-in closets and a full master bath. This home comes w/ installed ring alarm security, smart doorbell w/ video and lift master smart garage doors. The sizable lower level is ready for your finishing touches which may include a family room w/ wet bar, 4th bedroom, and already plumed bathroom. Buy with confidence, as the 1-2-10 builder home warranty transfers to the new owner. The home backs up to the Isanti soccer complex for a remarkable view year round and is minutes from DT Isanti.. which has more to offer than you think! This home is 100% move in ready-- are you? Come see before it's gone!
Location
State MN
County Isanti
Zoning Residential-Single Family
Rooms
Basement Block, Daylight/Lookout Windows, Drain Tiled, Sump Pump, Unfinished
Dining Room Eat In Kitchen
Interior
Heating Forced Air
Cooling Central Air
Fireplaces Number 1
Fireplaces Type Electric
Fireplace Yes
Appliance Air-To-Air Exchanger, Dishwasher, Dryer, Electric Water Heater, Microwave, Range, Refrigerator, Trash Compactor, Washer
Exterior
Parking Features Attached Garage, Asphalt
Garage Spaces 3.0
Roof Type Age 8 Years or Less,Asphalt
Building
Lot Description Irregular Lot
Story Three Level Split
Foundation 765
Sewer City Sewer/Connected
Water City Water/Connected
Level or Stories Three Level Split
Structure Type Block,Brick/Stone,Metal Siding,Shake Siding,Vinyl Siding
New Construction false
Schools
School District Cambridge-Isanti
Read Less
Want to know what your home might be worth? Contact us for a FREE valuation!

Our team is ready to help you sell your home for the highest possible price ASAP






