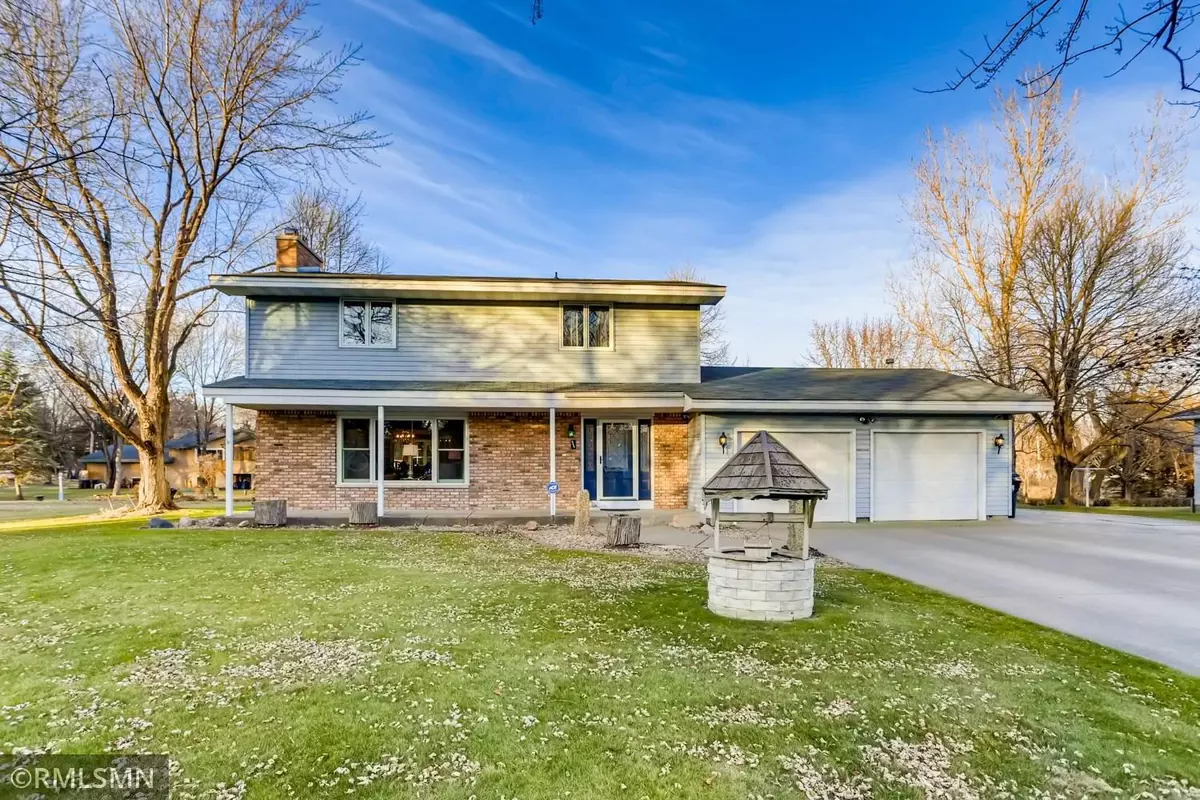$359,900
$369,900
2.7%For more information regarding the value of a property, please contact us for a free consultation.
12710 Stoneridge RD Dayton, MN 55327
4 Beds
3 Baths
2,431 SqFt
Key Details
Sold Price $359,900
Property Type Single Family Home
Sub Type Single Family Residence
Listing Status Sold
Purchase Type For Sale
Square Footage 2,431 sqft
Price per Sqft $148
Subdivision Rivers Bend 2Nd Add
MLS Listing ID 5689679
Sold Date 01/15/21
Bedrooms 4
Full Baths 1
Half Baths 1
Three Quarter Bath 1
Year Built 1974
Annual Tax Amount $3,685
Tax Year 2020
Contingent None
Lot Size 0.410 Acres
Acres 0.41
Lot Dimensions Getting
Property Description
This home for sale in Dayton has been updated perfectly!
Since 2010 the updates to this Dayton home have been substantial! From top to bottom, updates abound - new Pella windows and doors, and maintenance-free siding too! Landscaping has been extensively freshened up and an irrigation system has been installed with its own well. The rest of this wonderful home is on city sewer/water. Cherry cabinetry, granite counters, a center island with power, a tin backsplash, soft close drawers, recipe desk, and vinyl flooring complete the kitchen space renovated in 2011. All 4 bedrooms are on the upper level tucked away for privacy and the Master has its own beautiful 3/4 bath. Enjoy all 4 seasons in the porch with French doors and ensconced in Pine or walk out to the new maintenance free deck. Listen to the crackle and pop of a fire burning in 1 of the 2 wood-burning fireplaces. A storage room so large that it has 2 entrances in the lower level. Nicely done!!
Location
State MN
County Hennepin
Zoning Residential-Single Family
Rooms
Basement Crawl Space, Finished, Partial
Dining Room Breakfast Area, Eat In Kitchen, Kitchen/Dining Room, Living/Dining Room
Interior
Heating Forced Air
Cooling Central Air
Fireplaces Number 2
Fireplaces Type Family Room, Living Room, Wood Burning
Fireplace Yes
Appliance Dishwasher, Dryer, Exhaust Fan, Microwave, Range, Refrigerator, Washer, Water Softener Owned
Exterior
Parking Features Attached Garage, Concrete, Garage Door Opener, Heated Garage, Insulated Garage, RV Access/Parking
Garage Spaces 2.0
Fence None
Pool None
Roof Type Age Over 8 Years,Asphalt
Building
Lot Description Tree Coverage - Medium
Story Two
Foundation 1024
Sewer City Sewer/Connected
Water City Water/Connected, Well
Level or Stories Two
Structure Type Brick/Stone,Vinyl Siding
New Construction false
Schools
School District Anoka-Hennepin
Read Less
Want to know what your home might be worth? Contact us for a FREE valuation!

Our team is ready to help you sell your home for the highest possible price ASAP






