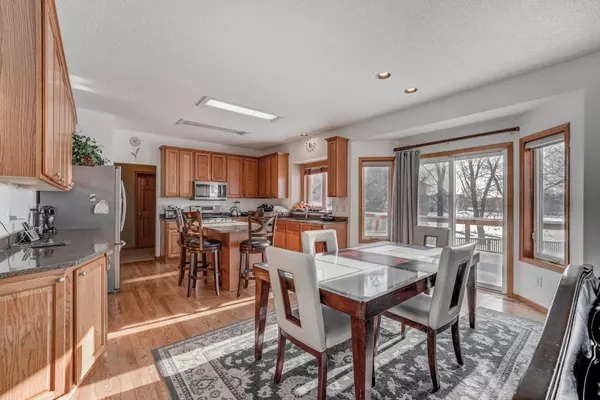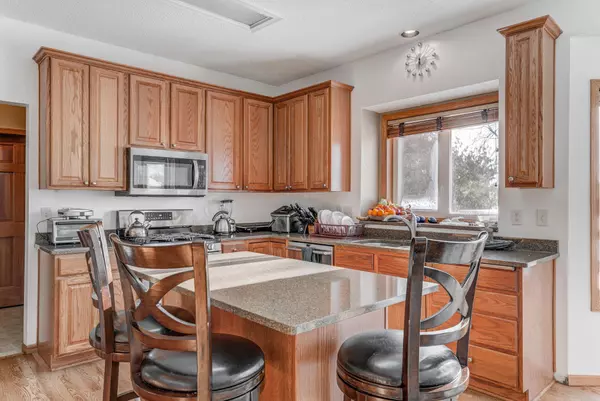$505,000
$500,000
1.0%For more information regarding the value of a property, please contact us for a free consultation.
8121 9th ST N Oakdale, MN 55128
5 Beds
4 Baths
3,675 SqFt
Key Details
Sold Price $505,000
Property Type Single Family Home
Sub Type Single Family Residence
Listing Status Sold
Purchase Type For Sale
Square Footage 3,675 sqft
Price per Sqft $137
Subdivision Oak Run Shores 5Th Add
MLS Listing ID 5698223
Sold Date 04/22/21
Bedrooms 5
Full Baths 2
Half Baths 1
Three Quarter Bath 1
HOA Fees $16/ann
Year Built 2000
Annual Tax Amount $5,571
Tax Year 2020
Contingent None
Lot Size 0.320 Acres
Acres 0.32
Lot Dimensions 95x140
Property Description
Yikes! Look at the size of this fabulous 2 story home in Prestigious Oak Run Shores. Live the Dream on Oak Marsh Golf Course, one of the top local Golf courses. Enjoy Golf Cart Fun and a world-class on-site Restaurant. Love Nature and Views. Splendid upgrades are galore! Gourmet sun filled kitchen featuring updated appliances, quartz counters, and walk-in pantry, Gorgeous Solid Hardwood flooring not imitation. Party-sized sprawling deck overlooking the course, and lower-level patio area. Incredibly landscaped yard, updated fixtures. Cozy gas fireplace in the ample-sized family room. Plentiful entertainment rooms, living room, and formal dining room with up-style lighting. Double pocket doors to the formal sitting room! stunning master bath with whirlpool tub! Main level mudroom, huge 3 car garage. Custom LL Bar W Granite! Fun finished lower level. Loads of storage! Very Impressive! Subject to Sellers finding a home of their choice
Location
State MN
County Washington
Zoning Residential-Single Family
Rooms
Basement Daylight/Lookout Windows, Egress Window(s), Finished, Full
Dining Room Breakfast Area, Informal Dining Room, Kitchen/Dining Room, Separate/Formal Dining Room
Interior
Heating Forced Air
Cooling Central Air
Fireplaces Number 1
Fireplaces Type Gas, Living Room
Fireplace Yes
Appliance Cooktop, Dishwasher, Dryer, Exhaust Fan, Freezer, Microwave, Range, Refrigerator, Washer, Water Softener Owned
Exterior
Parking Features Attached Garage
Garage Spaces 3.0
Fence Full, Wood
Building
Lot Description On Golf Course
Story Two
Foundation 1310
Sewer City Sewer/Connected
Water City Water/Connected
Level or Stories Two
Structure Type Brick/Stone,Vinyl Siding
New Construction false
Schools
School District North St Paul-Maplewood
Others
HOA Fee Include Other
Read Less
Want to know what your home might be worth? Contact us for a FREE valuation!

Our team is ready to help you sell your home for the highest possible price ASAP






