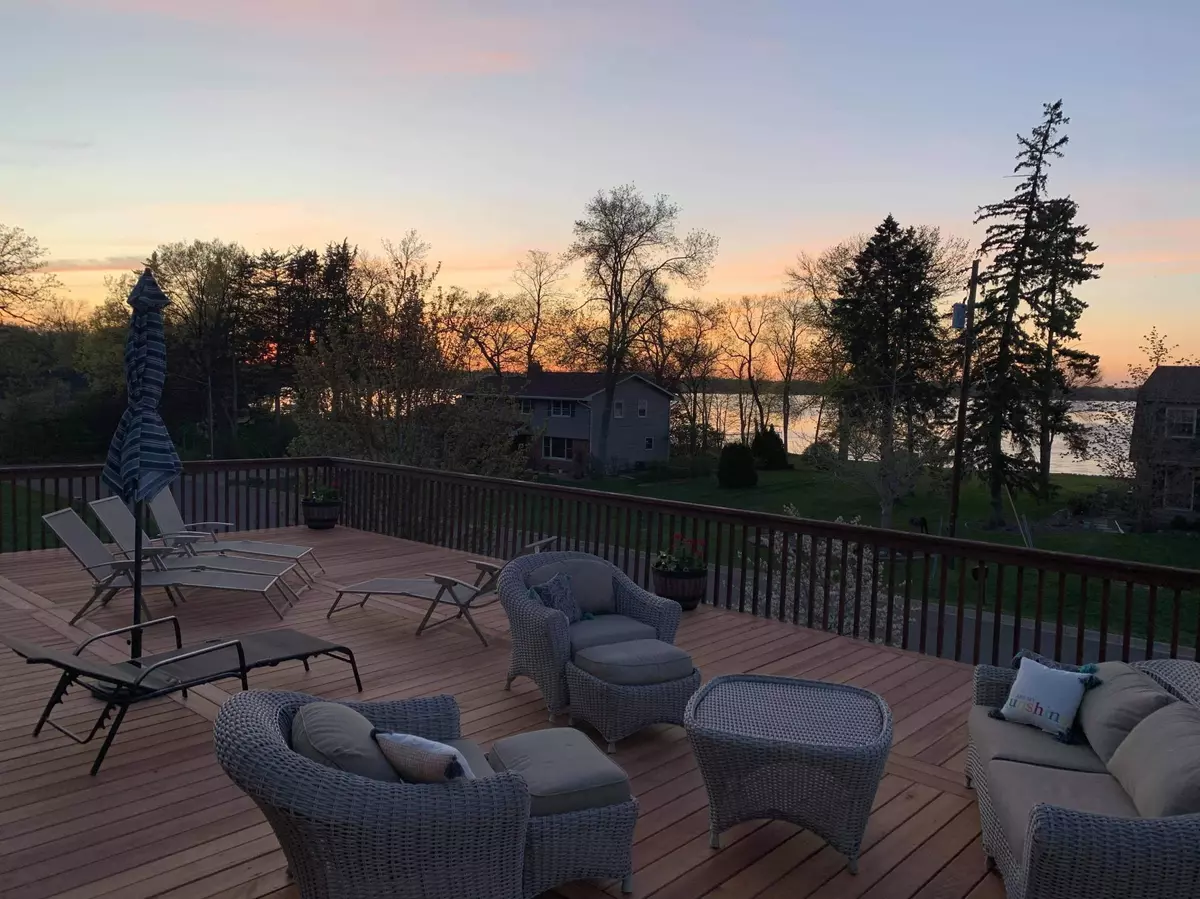$430,000
$430,000
For more information regarding the value of a property, please contact us for a free consultation.
732 Sunshine CT SE Forest Lake, MN 55025
4 Beds
3 Baths
4,429 SqFt
Key Details
Sold Price $430,000
Property Type Single Family Home
Sub Type Single Family Residence
Listing Status Sold
Purchase Type For Sale
Square Footage 4,429 sqft
Price per Sqft $97
Subdivision Sunshine Add
MLS Listing ID 5725545
Sold Date 05/06/21
Bedrooms 4
Full Baths 2
Three Quarter Bath 1
Year Built 1982
Annual Tax Amount $4,559
Tax Year 2021
Contingent None
Lot Size 9,147 Sqft
Acres 0.21
Lot Dimensions 88 x 104 x 90 x 92
Property Description
This spacious 4 level home w/stunning lake views is a must see! Open floor plan has been beautifully updated throughout.True main level living is just one of many options within this home. Large foyer & mudroom is a big bonus! The eat-in kitchen is full of natural light & opens up to one of the living rooms, Formal dining is also perfect for entertaining!The sprawling deck on the 2nd level is 40X20 w/ a porch attached for cooler autumn evenings!On level there are 2 large bedrooms, bathroom & 3rd family room!Upper most level is truly a bonus space w/AMAZING lake views & can be used as a studio, office, master& etc.Lower level is your en suite it has a fire place & can be used as a 3rd living room or a private suite w/ its own entrance! There is access to the garage w/out going on the main level, your own full bathroom, storage, laundry & office.2 driveways,one leading to the front door & the other goes to the finished heated garage which is 4 stalls!Only1.3 miles from boat launch
Location
State MN
County Washington
Zoning Residential-Single Family
Body of Water Forest
Rooms
Basement Finished
Dining Room Informal Dining Room, Living/Dining Room
Interior
Heating Forced Air
Cooling Central Air
Fireplaces Number 1
Fireplace Yes
Exterior
Parking Features Attached Garage
Garage Spaces 4.0
Waterfront Description Lake View
Roof Type Asphalt
Building
Story More Than 2 Stories
Foundation 1338
Sewer City Sewer/Connected
Water City Water/Connected
Level or Stories More Than 2 Stories
Structure Type Stucco
New Construction false
Schools
School District Forest Lake
Read Less
Want to know what your home might be worth? Contact us for a FREE valuation!

Our team is ready to help you sell your home for the highest possible price ASAP






