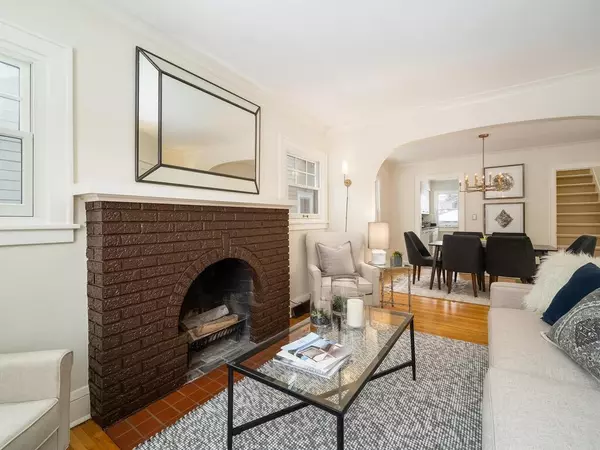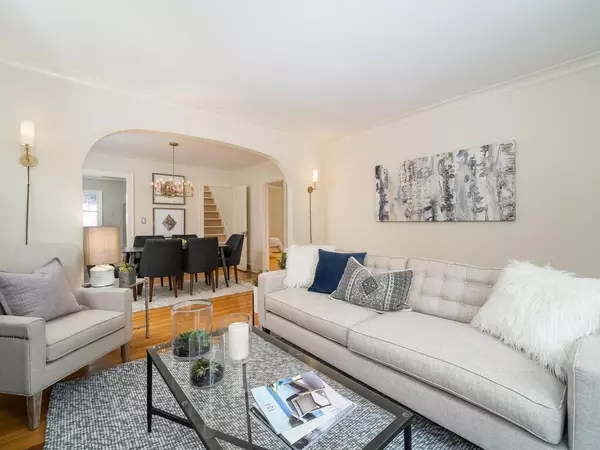$530,000
$525,000
1.0%For more information regarding the value of a property, please contact us for a free consultation.
5300 Abbott AVE S Minneapolis, MN 55410
3 Beds
2 Baths
1,504 SqFt
Key Details
Sold Price $530,000
Property Type Single Family Home
Sub Type Single Family Residence
Listing Status Sold
Purchase Type For Sale
Square Footage 1,504 sqft
Price per Sqft $352
Subdivision Hawthorne Park
MLS Listing ID 5690393
Sold Date 03/10/21
Bedrooms 3
Full Baths 1
Three Quarter Bath 1
Year Built 1926
Annual Tax Amount $6,504
Tax Year 2020
Contingent None
Lot Size 4,356 Sqft
Acres 0.1
Lot Dimensions 34.8x127.2
Property Description
Exquisite high end renovated charmer in one of Minneapolis' most desirable neighborhoods! Short walk to 50th and France and the miles of walking paths along Minnehaha Creek. Remodeled kitchen w/soapstone countertops, subway tile backsplash and Bosch SS appliances. beautiful new baths with soapstone countertops, new frameless glass shower, large vanity and subway title walls in upstairs owner's bath and floating vanity, subway tile walls, and a new deep tub in main floor Bath. New hardwood floors in upper BR-2019, updated landscaping/patio-2016, new roof-2019, freshly painted interior, new garage doors w /Internet-ready openers-2014 & so much more! Gleaming hardwood floors, enameled woodwork, fenced yard, 2 car garage with covered patio. Wired for Ethernet and fiber optic internet. 3 generous sized bedrooms including large Owner's Suite with walk in closet and private luxe Bath. This home is truly move in ready for the next lucky buyer. Don't miss Home Updates list in supplements.
Location
State MN
County Hennepin
Zoning Residential-Single Family
Rooms
Basement Finished, Full
Dining Room Separate/Formal Dining Room
Interior
Heating Forced Air
Cooling Central Air
Fireplaces Number 1
Fireplaces Type Living Room, Wood Burning
Fireplace Yes
Appliance Cooktop, Dishwasher, Disposal, Dryer, Electronic Air Filter, Exhaust Fan, Humidifier, Gas Water Heater, Microwave, Refrigerator, Washer
Exterior
Parking Features Detached, Concrete
Garage Spaces 2.0
Fence Other
Roof Type Age 8 Years or Less,Asphalt
Building
Lot Description Public Transit (w/in 6 blks), Corner Lot, Tree Coverage - Medium
Story One and One Half
Foundation 836
Sewer City Sewer/Connected
Water City Water/Connected
Level or Stories One and One Half
Structure Type Stucco
New Construction false
Schools
School District Minneapolis
Others
Restrictions None
Read Less
Want to know what your home might be worth? Contact us for a FREE valuation!

Our team is ready to help you sell your home for the highest possible price ASAP






