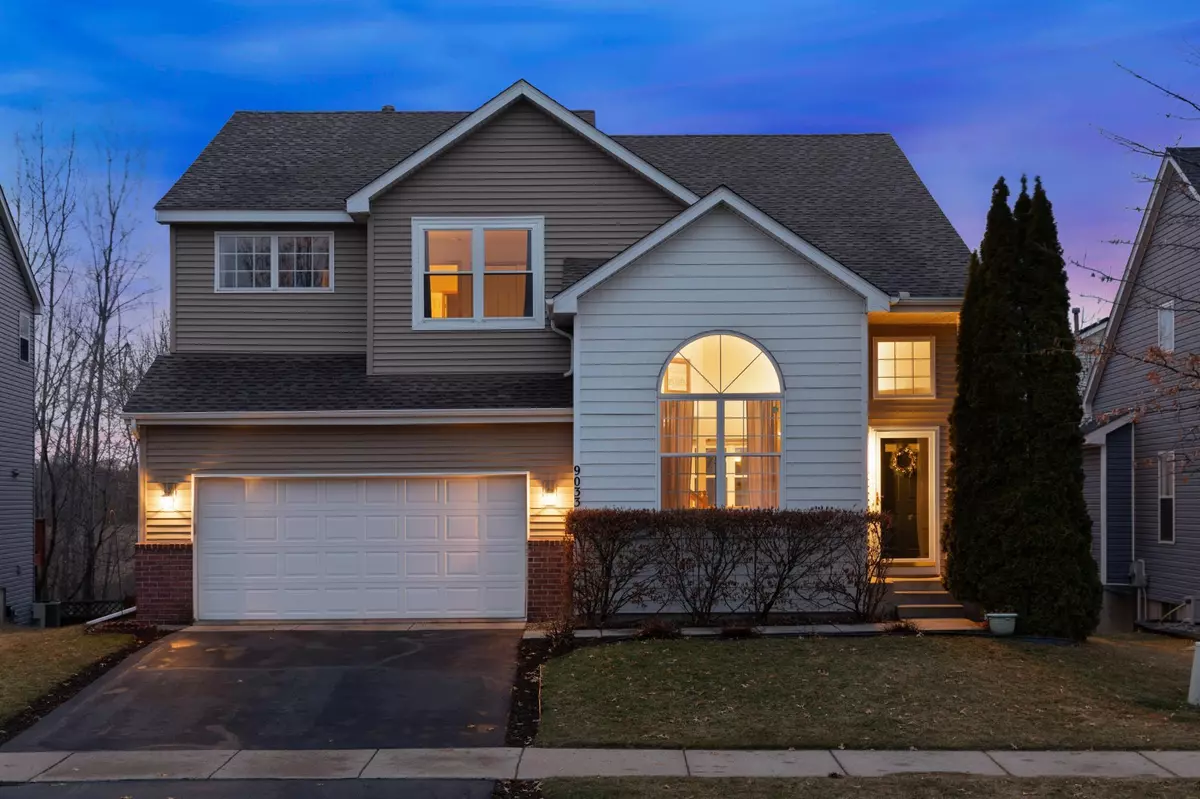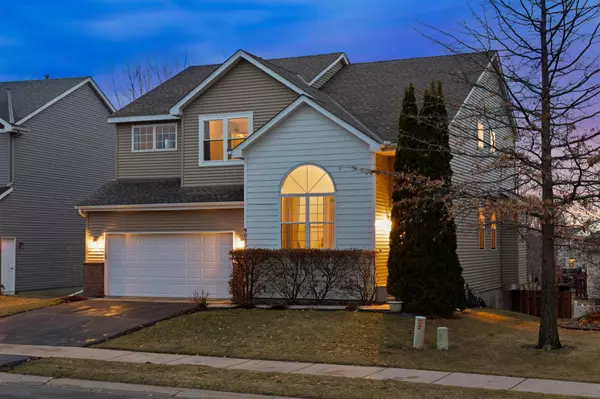$477,500
$435,000
9.8%For more information regarding the value of a property, please contact us for a free consultation.
9033 Peony LN N Maple Grove, MN 55311
5 Beds
4 Baths
3,025 SqFt
Key Details
Sold Price $477,500
Property Type Single Family Home
Sub Type Single Family Residence
Listing Status Sold
Purchase Type For Sale
Square Footage 3,025 sqft
Price per Sqft $157
Subdivision Copper Marsh
MLS Listing ID 5723225
Sold Date 04/30/21
Bedrooms 5
Full Baths 2
Half Baths 1
Three Quarter Bath 1
HOA Fees $7/ann
Year Built 1999
Annual Tax Amount $4,658
Tax Year 2020
Contingent None
Lot Size 6,534 Sqft
Acres 0.15
Lot Dimensions 52x17x65x111
Property Description
WELCOME HOME TO THIS BEAUTIFUL 2 STORY IN THE HIGHLY DESIRABLE COPPER MARSH OF MAPLE GROVE! GRAND 2 STORY ENTRY WITH SOARING CEILINGS AND WIDE OPEN SPACES. HARDWOOD FLOORS THROUGHOUT MAIN LEVEL WITH LIVING ROOM STONE FIREPLACE, STUNNNG UPDATED KITCHEN AND ABUNDANT STORAGE! 4 SPACIOUS BEDS UP WITH MASTER SUITE AND OVERSIZED LOFT FOR WORK OR PLAY SPACE. FINISHED WALKOUT LOWER LEVEL WITH ADDITIONAL BEDROOM/BATH, LARGE FAMILY ROOM AND SPACE TO ENTERTAIN. ENJOY SUNSETS OFF THE BACK DECK OVERLOOKING SURENE POND AND LANDSCAPE. FRESH PAINT, MOVE IN READY AND CONVENIENTLY LOCATED CLOSE TO SHOPS, RESTAURANTS AND AWARD WINNING RUSH CREEK ELEMENTARY! WELCOME HOME!
Location
State MN
County Hennepin
Zoning Residential-Single Family
Rooms
Basement Drain Tiled, Finished, Full, Walkout
Dining Room Eat In Kitchen, Living/Dining Room
Interior
Heating Forced Air
Cooling Central Air
Fireplaces Number 1
Fireplaces Type Family Room, Gas
Fireplace Yes
Appliance Dishwasher, Disposal, Microwave, Range, Refrigerator
Exterior
Parking Features Attached Garage
Garage Spaces 2.0
Roof Type Asphalt
Building
Lot Description Tree Coverage - Light
Story Two
Foundation 1229
Sewer City Sewer/Connected
Water City Water/Connected
Level or Stories Two
Structure Type Brick/Stone
New Construction false
Schools
School District Osseo
Others
HOA Fee Include Other
Read Less
Want to know what your home might be worth? Contact us for a FREE valuation!

Our team is ready to help you sell your home for the highest possible price ASAP






