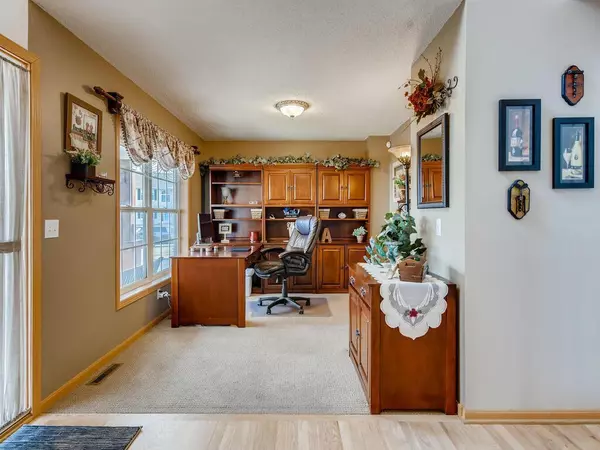$435,000
$400,000
8.8%For more information regarding the value of a property, please contact us for a free consultation.
8028 Greenbriar LN Woodbury, MN 55125
3 Beds
3 Baths
2,466 SqFt
Key Details
Sold Price $435,000
Property Type Single Family Home
Sub Type Single Family Residence
Listing Status Sold
Purchase Type For Sale
Square Footage 2,466 sqft
Price per Sqft $176
Subdivision Homestead Hills 02
MLS Listing ID 5728474
Sold Date 04/30/21
Bedrooms 3
Full Baths 2
Half Baths 1
Year Built 1998
Annual Tax Amount $4,252
Tax Year 2021
Contingent None
Lot Size 0.440 Acres
Acres 0.44
Lot Dimensions irregular
Property Description
This single owner 3bd/3ba Modified 2 story is ripe with bonus features. On a 0.44-acre corner lot of a cul-de-sac. The south-facing back windows let in plenty of natural light and provide a view of a beautiful pond. A 16x14 Sunroom leads to a stamped concrete patio with plenty of seating. The fully finished, insulated and heated garage has rear access to the patio. Step inside the grand foyer of this open floor plan. The office to the left was a formal dining room in the model. It can also be a formal living room. An expansive living room/family room features a fireplace. An informal dining island is adjacent to the kitchen which features SS appliances and quartz countertops. 3 bedrooms up, Master features walk-in closet and en-suite bath in addition to the Full bath on upper level. LL family room features built ins around, egress window and another multi-purpose office/den with french doors.
Location
State MN
County Washington
Zoning Residential-Single Family
Rooms
Basement Egress Window(s), Finished, Full, Sump Pump
Dining Room Kitchen/Dining Room
Interior
Heating Forced Air
Cooling Central Air
Fireplaces Number 1
Fireplaces Type Gas, Living Room
Fireplace Yes
Appliance Dishwasher, Dryer, Exhaust Fan, Gas Water Heater, Microwave, Range, Refrigerator, Washer, Water Softener Owned
Exterior
Parking Features Attached Garage, Asphalt, Garage Door Opener, Heated Garage, Insulated Garage, Storage
Garage Spaces 3.0
Roof Type Asphalt
Building
Lot Description Public Transit (w/in 6 blks), Corner Lot, Irregular Lot, Tree Coverage - Light
Story Modified Two Story
Foundation 848
Sewer City Sewer/Connected
Water City Water/Connected
Level or Stories Modified Two Story
Structure Type Vinyl Siding
New Construction false
Schools
School District South Washington County
Read Less
Want to know what your home might be worth? Contact us for a FREE valuation!

Our team is ready to help you sell your home for the highest possible price ASAP






