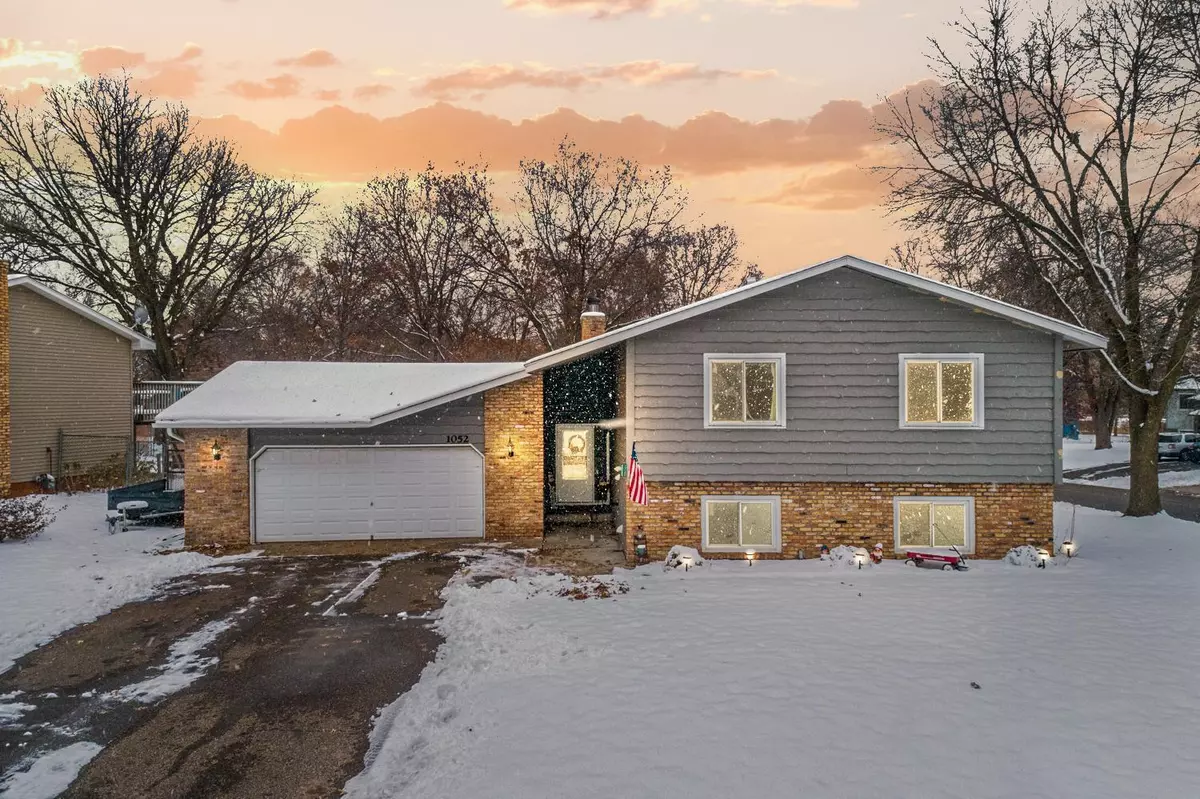$289,000
$270,000
7.0%For more information regarding the value of a property, please contact us for a free consultation.
1052 120th AVE NW Coon Rapids, MN 55448
4 Beds
2 Baths
2,160 SqFt
Key Details
Sold Price $289,000
Property Type Single Family Home
Sub Type Single Family Residence
Listing Status Sold
Purchase Type For Sale
Square Footage 2,160 sqft
Price per Sqft $133
Subdivision Sand Creek Woods 3Rd Add
MLS Listing ID 5664695
Sold Date 01/06/21
Bedrooms 4
Full Baths 2
Year Built 1979
Annual Tax Amount $2,584
Tax Year 2020
Contingent None
Lot Size 0.300 Acres
Acres 0.3
Lot Dimensions 85x146x75x67x98
Property Description
A truly ONE-OF-A-KIND home in a quiet Coon Rapids neighborhood. This entirely move-in ready home is one you will not want to miss out on. This fully finished split-level home is close to several parks including Lions Coon Creek Park, Sand Creek Park and Bunker Lake Regional Park – talk about tons of great outdoor space! This home has been meticulously maintained and has some wonderful features including an open floor plan with vaulted ceilings, new carpeting throughout the upper level, new flooring in the lower level, updated lighting throughout, a large wood burning fireplace in the lower level, a walkout to your backyard from the lower level and a brand new roof. This home is placed on a great sized corner lot and the landscaping will not disappoint come spring! Set up your showing today before it is gone tomorrow!
Location
State MN
County Anoka
Zoning Residential-Single Family
Rooms
Basement Egress Window(s), Finished, Full, Walkout
Dining Room Breakfast Area, Informal Dining Room
Interior
Heating Forced Air
Cooling Central Air
Fireplaces Number 1
Fireplaces Type Brick, Family Room, Wood Burning
Fireplace Yes
Appliance Dishwasher, Dryer, Microwave, Range, Refrigerator, Washer
Exterior
Parking Features Attached Garage, Asphalt
Garage Spaces 2.0
Fence Full
Roof Type Asphalt
Building
Story Split Entry (Bi-Level)
Foundation 1152
Sewer City Sewer/Connected
Water City Water/Connected
Level or Stories Split Entry (Bi-Level)
Structure Type Brick/Stone,Fiber Board
New Construction false
Schools
School District Anoka-Hennepin
Read Less
Want to know what your home might be worth? Contact us for a FREE valuation!

Our team is ready to help you sell your home for the highest possible price ASAP





