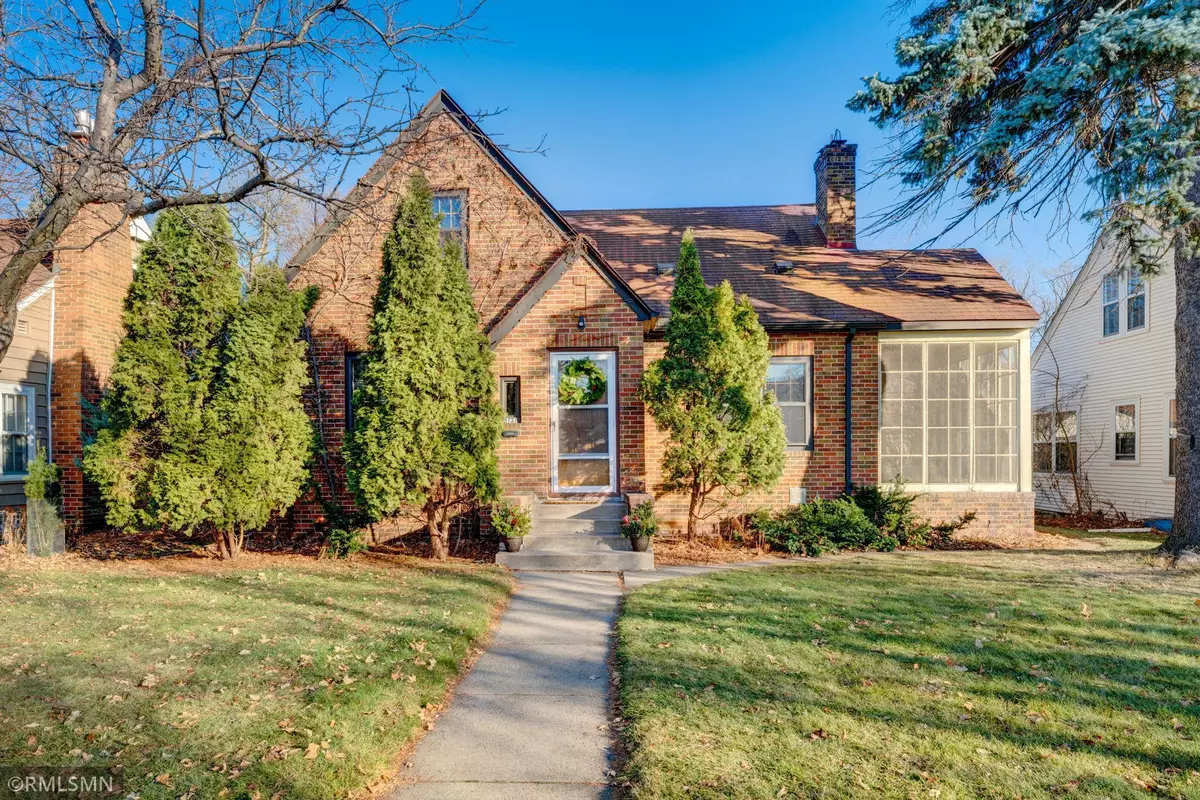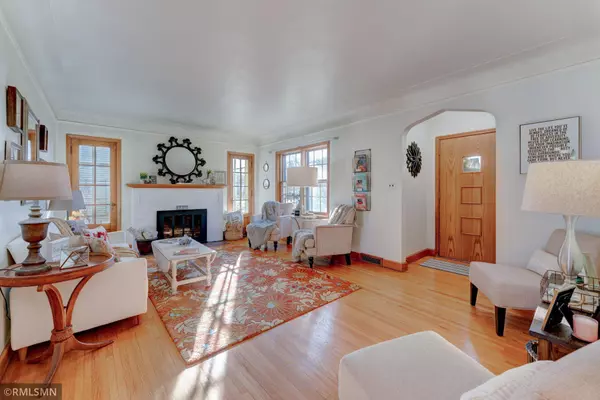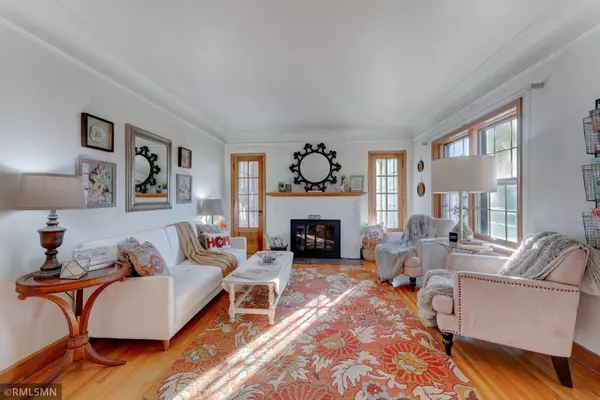$375,000
$349,900
7.2%For more information regarding the value of a property, please contact us for a free consultation.
5737 11th AVE S Minneapolis, MN 55417
3 Beds
2 Baths
2,225 SqFt
Key Details
Sold Price $375,000
Property Type Single Family Home
Sub Type Single Family Residence
Listing Status Sold
Purchase Type For Sale
Square Footage 2,225 sqft
Price per Sqft $168
Subdivision Edgewater On Nokomis 2Nd Add
MLS Listing ID 5689284
Sold Date 01/15/21
Bedrooms 3
Full Baths 1
Half Baths 1
Year Built 1938
Annual Tax Amount $5,034
Tax Year 2020
Contingent None
Lot Size 6,098 Sqft
Acres 0.14
Lot Dimensions 119 x 50
Property Description
This stunning gem is in the heart of the city ~ gorgeous hardwood floors throughout the main level that add to the charm of this Nokomis neighborhood home! 2 generous main floor bedrooms and large living room that has a cozy fireplace and inviting old world doors that lead out to your screen porch! Perfect area for extended living space to enjoy morning coffee and quiet time. The upper master is a beautiful, bright and large space that has a rarely found master half bath. Quaint kitchen is bright and cheery with a window overlookging your paver patio and large fenced backyard. Lower level is an entertainers dream. Tons of space, a fireplace, a workshop and dry storage room PLUS a gaming area that could be easily turned into a 4th bedroom with large closet space from the workshop! This home home has been loved by the same family for over 40 years and is ready for it's next family to enjoy!Windows were part of the Met Cousil noise reduction and attic insulation for noise reduction.
Location
State MN
County Hennepin
Zoning Residential-Single Family
Rooms
Basement Daylight/Lookout Windows, Finished, Full, Storage Space
Dining Room Separate/Formal Dining Room
Interior
Heating Forced Air
Cooling Central Air
Fireplaces Number 2
Fireplaces Type Family Room, Gas, Living Room
Fireplace Yes
Appliance Disposal, Dryer, Freezer, Range, Washer
Exterior
Parking Features Detached, Asphalt, Garage Door Opener
Garage Spaces 2.0
Fence Chain Link
Roof Type Age Over 8 Years, Asphalt
Building
Lot Description Public Transit (w/in 6 blks), Irregular Lot
Story One and One Half
Foundation 930
Sewer City Sewer/Connected
Water City Water/Connected
Level or Stories One and One Half
Structure Type Brick/Stone
New Construction false
Schools
School District Minneapolis
Read Less
Want to know what your home might be worth? Contact us for a FREE valuation!

Our team is ready to help you sell your home for the highest possible price ASAP






