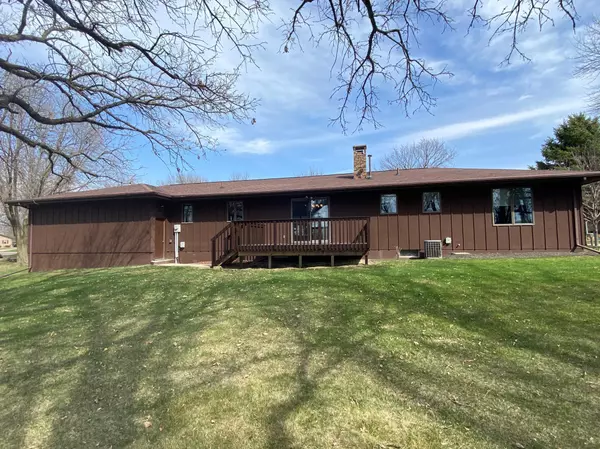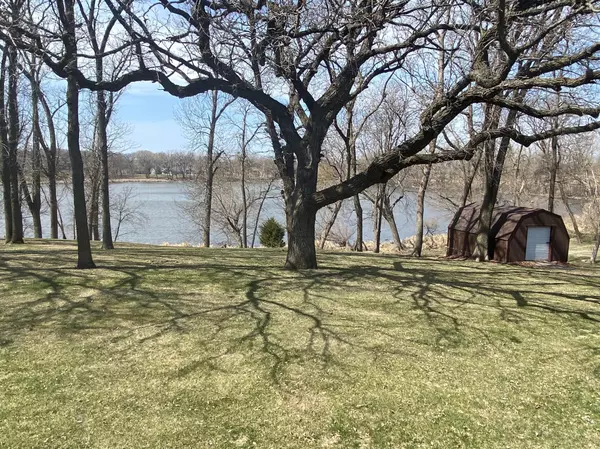$275,000
$274,900
For more information regarding the value of a property, please contact us for a free consultation.
1560 S Prairie AVE Fairmont, MN 56031
3 Beds
2 Baths
1,647 SqFt
Key Details
Sold Price $275,000
Property Type Single Family Home
Sub Type Single Family Residence
Listing Status Sold
Purchase Type For Sale
Square Footage 1,647 sqft
Price per Sqft $166
Subdivision Southgate 1St
MLS Listing ID 5736287
Sold Date 04/23/21
Bedrooms 3
Full Baths 1
Three Quarter Bath 1
Year Built 1989
Annual Tax Amount $2,535
Tax Year 2020
Contingent None
Lot Size 0.850 Acres
Acres 0.85
Lot Dimensions 120x310
Property Description
Beautiful 3 Bed, 2 Bath Rambler in the heart of Fairmont with amazing views of wetlands & nature! Enjoy one level living with the washer & dryer on the main. The kitchen has Cambria countertops with island seating & stainless steel appliances. It is open to the dining room with a gas brick fireplace, which makes a cozy place to entertain family & friends, or take them out to the spacious deck to enjoy the beautiful wetlands! The living room is plenty big for gatherings, has a gorgeous bay window that overlooks the neighborhood. The master bedroom is good size with a full bath. The other 2 bedrooms have nice size closets with built in shelves, great windows to bring in the light, along with recessed lights. The laundry is conveniently located on the main with counters for folding and more! Downstairs is ready to be finished to your desire-it is clean and spacious! The double garage has ceiling fans, is clean & big enough for 2 nice size vehicles. Great curb appeal! Come see!
Location
State MN
County Martin
Zoning Residential-Single Family
Rooms
Basement Full
Dining Room Eat In Kitchen, Informal Dining Room
Interior
Heating Forced Air
Cooling Central Air
Fireplaces Number 1
Fireplaces Type Brick, Gas
Fireplace Yes
Appliance Dishwasher, Dryer, Gas Water Heater, Microwave, Range, Refrigerator, Washer
Exterior
Parking Features Attached Garage, Concrete
Garage Spaces 2.0
Roof Type Asphalt
Building
Lot Description Tree Coverage - Medium
Story One
Foundation 1647
Sewer City Sewer/Connected
Water City Water/Connected
Level or Stories One
Structure Type Wood Siding
New Construction false
Schools
School District Fairmont Area Schools
Read Less
Want to know what your home might be worth? Contact us for a FREE valuation!

Our team is ready to help you sell your home for the highest possible price ASAP






