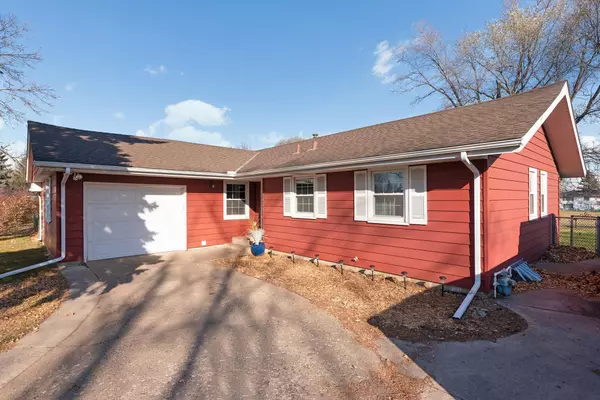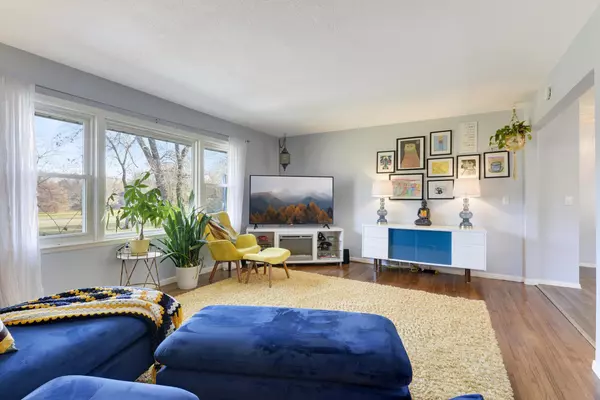$245,000
$239,900
2.1%For more information regarding the value of a property, please contact us for a free consultation.
11925 Crocus ST NW Coon Rapids, MN 55433
3 Beds
2 Baths
1,185 SqFt
Key Details
Sold Price $245,000
Property Type Single Family Home
Sub Type Single Family Residence
Listing Status Sold
Purchase Type For Sale
Square Footage 1,185 sqft
Price per Sqft $206
Subdivision Thompson Heights 5Th Add
MLS Listing ID 5682935
Sold Date 12/18/20
Bedrooms 3
Full Baths 1
Three Quarter Bath 1
Year Built 1961
Annual Tax Amount $2,272
Tax Year 2020
Contingent None
Lot Size 0.270 Acres
Acres 0.27
Lot Dimensions 90x139x78x140
Property Description
WELCOME HOME!
Across the street from Morris Bye Elementary School playground and within 10 minutes to area Middle School and High School, this adorable 3 bedrooms 2 bath rambler with an attached garage has a large, fenced backyard that abuts a paved walking trail leading down to the Community center, where there is a
park, basketball court, and tennis court.
Close to shopping, restaurants, and quick access to the highway.
Appliances-- Stainless Steel Refridgerator with ice-maker, electric oven, dishwasher, washer and dryer are all less than a year old.
Newer roof and vinyl windows. Hardwood floors throughout the main living space and bedrooms. New vinyl flooring in the kitchen. Updated light fixtures, fresh paint make this home move-in ready!
The unfinished basement is awaiting your finishing touch.
Location
State MN
County Anoka
Zoning Residential-Single Family
Rooms
Basement Block, Full, Unfinished
Dining Room Kitchen/Dining Room
Interior
Heating Forced Air
Cooling Central Air
Fireplace No
Appliance Dishwasher, Dryer, Freezer, Gas Water Heater, Range, Refrigerator, Washer, Water Softener Owned
Exterior
Parking Features Attached Garage, Concrete
Garage Spaces 1.0
Fence Chain Link
Roof Type Asphalt
Building
Story One
Foundation 1185
Sewer City Sewer/Connected
Water City Water/Connected
Level or Stories One
Structure Type Metal Siding
New Construction false
Schools
School District Anoka-Hennepin
Read Less
Want to know what your home might be worth? Contact us for a FREE valuation!

Our team is ready to help you sell your home for the highest possible price ASAP






