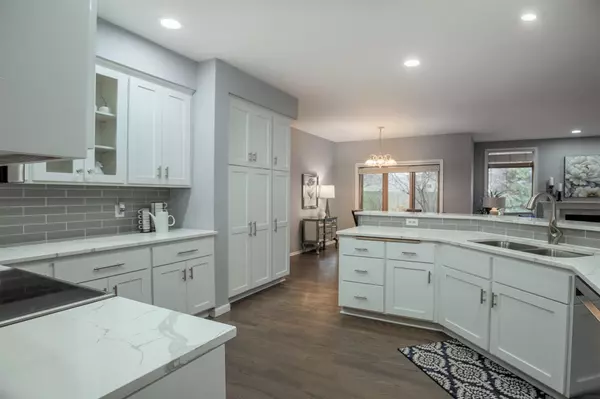$475,000
$459,900
3.3%For more information regarding the value of a property, please contact us for a free consultation.
8074 Orchid LN N Maple Grove, MN 55311
4 Beds
4 Baths
3,854 SqFt
Key Details
Sold Price $475,000
Property Type Single Family Home
Sub Type Single Family Residence
Listing Status Sold
Purchase Type For Sale
Square Footage 3,854 sqft
Price per Sqft $123
Subdivision Crosswinds
MLS Listing ID 5684615
Sold Date 12/11/20
Bedrooms 4
Full Baths 2
Half Baths 1
Three Quarter Bath 1
Year Built 1993
Annual Tax Amount $5,675
Tax Year 2020
Contingent None
Lot Size 0.270 Acres
Acres 0.27
Lot Dimensions W 94X124X93X127
Property Description
Welcome to this amazing 2-story home located on a quiet cul-de-sac street offering a private and serene backyard. Freshly renovated! Dramatic kitchen boasts high-level granite countertops, new appliances, quality crafted cabinetry, and a breakfast bar. Gracious open floor plan. Stunning living room with new gas fireplace. Window wrapped sunroom offers easy deck access makes outdoor cooking, entertaining, or relaxation a joy. Spacious owners suite with a luxurious bath ~ a must-see! Finished lower level walk-out features a wet bar, recreational space, flex room could be used for workshop/exercise room/craft room or clean storage, bedroom or private home office option! On point refinished solid hardwood floors. Dual zone HVAC. Oversized 3 car garage with a convenient utility door to the back yard. New roof. Very close to city parks and trails!
Location
State MN
County Hennepin
Zoning Residential-Single Family
Rooms
Basement Daylight/Lookout Windows, Drain Tiled, Egress Window(s), Finished, Full, Sump Pump
Dining Room Breakfast Bar, Informal Dining Room, Kitchen/Dining Room, Separate/Formal Dining Room
Interior
Heating Forced Air
Cooling Central Air
Fireplaces Number 1
Fireplaces Type Gas, Living Room
Fireplace Yes
Appliance Dishwasher, Disposal, Dryer, Exhaust Fan, Humidifier, Microwave, Range, Refrigerator, Washer, Water Softener Owned
Exterior
Parking Features Attached Garage, Concrete, Garage Door Opener
Garage Spaces 3.0
Roof Type Age 8 Years or Less,Asphalt
Building
Story Two
Foundation 1374
Sewer City Sewer/Connected
Water City Water/Connected
Level or Stories Two
Structure Type Brick/Stone,Cedar
New Construction false
Schools
School District Osseo
Read Less
Want to know what your home might be worth? Contact us for a FREE valuation!

Our team is ready to help you sell your home for the highest possible price ASAP






