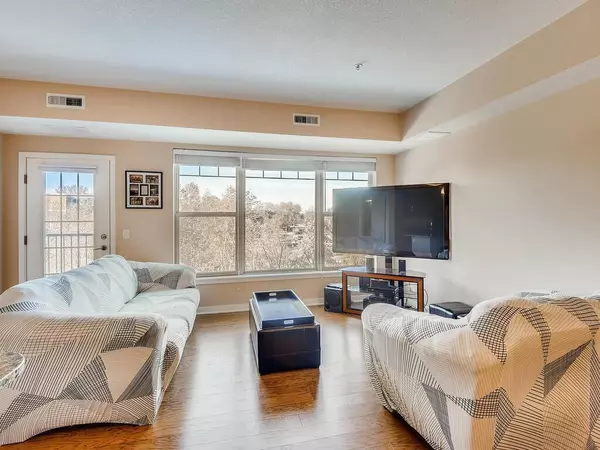$250,000
$250,000
For more information regarding the value of a property, please contact us for a free consultation.
464 Ford RD #204C Saint Louis Park, MN 55426
1 Bed
2 Baths
1,008 SqFt
Key Details
Sold Price $250,000
Property Type Condo
Sub Type High Rise
Listing Status Sold
Purchase Type For Sale
Square Footage 1,008 sqft
Price per Sqft $248
Subdivision Cic 1299 Parkside Lofts Condo
MLS Listing ID 5680144
Sold Date 01/07/21
Bedrooms 1
Full Baths 1
Half Baths 1
HOA Fees $270/mo
Year Built 2014
Annual Tax Amount $2,925
Tax Year 2020
Contingent None
Lot Size 0.430 Acres
Acres 0.43
Lot Dimensions common
Property Description
Welcome to Parkside Lofts! These in-demand condominiums are adjacent to popular Shelard Park! Enjoy wide open green spaces, athletic courts, and a playground nearby. This stunning condo has all the bells and whistles. Beautiful gourmet Kitchen with granite countertops, stainless steel appliances, huge center island, and gleaming hardwood floors. The bright and sunny Living Room offers panoramic park and pond views. Your spacious Master Suite has a walk-in closet and luxurious private bath featuring a granite-topped, double vanity. soaking tub, and separate shower. The large bonus room would make a great Office or Den. Add a wardrobe closet for another bedroom. The 1/2 bath has a granite-topped vanity, tile flooring, and a closet which cleverly conceals the washer and dryer. Watch the city light up in the evenings from your deck. This unit comes with a stall in the underground, heated garage plus a storage closet too! Much more! See supplements for the feature sheet!
Location
State MN
County Hennepin
Zoning Residential-Single Family
Rooms
Basement None
Dining Room Breakfast Area, Eat In Kitchen, Informal Dining Room, Kitchen/Dining Room, Living/Dining Room
Interior
Heating Forced Air
Cooling Central Air
Fireplace No
Appliance Dishwasher, Disposal, Dryer, Microwave, Range, Refrigerator, Washer
Exterior
Parking Features Assigned, Attached Garage, Concrete, Electric, Floor Drain, Garage Door Opener, Heated Garage, Insulated Garage, Shared Garage/Stall, Storage, Underground
Garage Spaces 1.0
Waterfront Description Pond
View Y/N North
View North
Roof Type Age 8 Years or Less,Asphalt,Pitched
Building
Lot Description Public Transit (w/in 6 blks), Tree Coverage - Light, Tree Coverage - Medium
Story One
Foundation 1008
Sewer City Sewer/Connected
Water City Water/Connected
Level or Stories One
Structure Type Brick/Stone,Fiber Cement
New Construction false
Schools
School District Hopkins
Others
HOA Fee Include Maintenance Structure,Cable TV,Controlled Access,Hazard Insurance,Internet,Lawn Care,Maintenance Grounds,Parking,Professional Mgmt,Trash,Lawn Care,Snow Removal,Water
Restrictions Mandatory Owners Assoc,Pets - Dogs Allowed,Rental Restrictions May Apply
Read Less
Want to know what your home might be worth? Contact us for a FREE valuation!

Our team is ready to help you sell your home for the highest possible price ASAP






