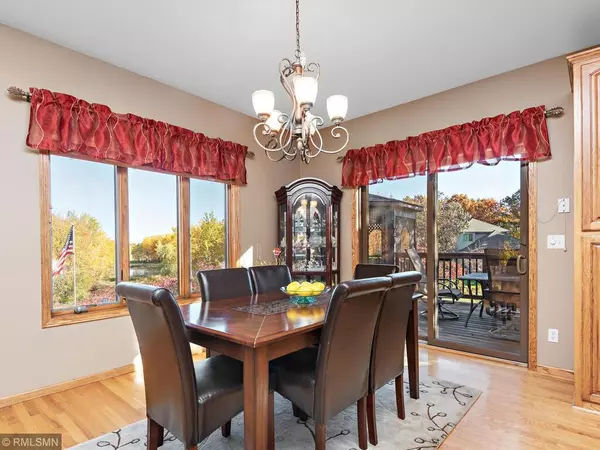$335,000
$324,900
3.1%For more information regarding the value of a property, please contact us for a free consultation.
26943 140th ST NW Zimmerman, MN 55398
3 Beds
2 Baths
2,306 SqFt
Key Details
Sold Price $335,000
Property Type Single Family Home
Sub Type Single Family Residence
Listing Status Sold
Purchase Type For Sale
Square Footage 2,306 sqft
Price per Sqft $145
Subdivision Shiloh Woods
MLS Listing ID 5672737
Sold Date 11/20/20
Bedrooms 3
Full Baths 1
Three Quarter Bath 1
Year Built 2003
Annual Tax Amount $3,290
Tax Year 2019
Contingent None
Lot Size 2.530 Acres
Acres 2.53
Lot Dimensions 157x154x199x541x334
Property Description
Spacious and updated home on 2.53 acres! Greet guests in the dramatic and large tiled entry space with coat closet and bench! Enjoy a large and wide open upper level with high ceilings, large windows, and tons of lighting options! The kitchen boasts granite counters, stainless appliances, 42” upper cabinets, large island, and awesome views of the backyard! Unwind after a long day on the deck or in the screened gazebo as you wait for wildlife visitors! Spacious bedrooms up with walk thru bath featuring granite counters, tile floor, large vanity, and a jetted tub! Large entertaining space in the walk out lower level complete w/ a wet bar! Enjoy another large bedroom downstairs and 3/4-bath! So many great features outside including steel siding, huge 3-stall garage, large and private patio, mature trees, huge shed, and a fire pit area! This is a great opportunity to have it all – a spacious home, huge 23’ wide by 29’ deep garage, plus 2.53 acres with plenty of space to play and relax!
Location
State MN
County Sherburne
Zoning Residential-Single Family
Rooms
Basement Daylight/Lookout Windows, Finished, Full, Walkout
Dining Room Informal Dining Room
Interior
Heating Forced Air
Cooling Central Air
Fireplaces Number 1
Fireplaces Type Gas, Living Room
Fireplace Yes
Appliance Air-To-Air Exchanger, Central Vacuum, Dishwasher, Dryer, Humidifier, Microwave, Range, Refrigerator, Washer, Water Softener Owned
Exterior
Parking Features Attached Garage, Garage Door Opener
Garage Spaces 3.0
Building
Lot Description Tree Coverage - Medium
Story Split Entry (Bi-Level)
Foundation 1210
Sewer Private Sewer
Water Well
Level or Stories Split Entry (Bi-Level)
Structure Type Brick/Stone,Steel Siding
New Construction false
Schools
School District Elk River
Read Less
Want to know what your home might be worth? Contact us for a FREE valuation!

Our team is ready to help you sell your home for the highest possible price ASAP






