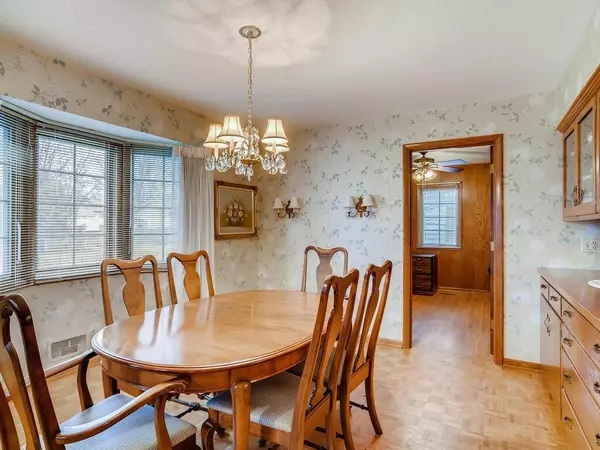$411,000
$390,000
5.4%For more information regarding the value of a property, please contact us for a free consultation.
3600 Maplewood DR Saint Anthony, MN 55418
4 Beds
3 Baths
2,510 SqFt
Key Details
Sold Price $411,000
Property Type Single Family Home
Sub Type Single Family Residence
Listing Status Sold
Purchase Type For Sale
Square Footage 2,510 sqft
Price per Sqft $163
Subdivision Wilshire Park 4Th Add
MLS Listing ID 5688352
Sold Date 01/04/21
Bedrooms 4
Full Baths 1
Half Baths 1
Three Quarter Bath 1
Year Built 1967
Annual Tax Amount $5,824
Tax Year 2020
Contingent None
Lot Size 10,890 Sqft
Acres 0.25
Lot Dimensions 95x116
Property Description
This beautiful colonial-style Two story is ready for you to move in! It is located on 1/4 acre with a fully fenced backyard and mature trees for privacy. Walking in you are greeted by a large Living Room with cozy fireplace. The huge Kitchen has an abundance of cabinet and counter space plus plenty of room for an Eat-in Area. You can't miss the beautiful built-in cabinet with serving counter and glass-fronted cupboards that separate the Kitchen and Formal Dining Room. Everyone will love the sunny Four Season Porch with the wall of windows. A bonus room on the main level would make a great Office. Moving upstairs you will find four bedrooms including your Master Suite featuring hardwood floor, large His and Her closets, plus a private 3/4 bath. In the lower level is a spacious Family Room offering a floor-to-ceiling fireplace. There is plenty of room in the lower level to add a workshop or craft area. The oversized garage comes with workbench and shelving for your convenience!
Location
State MN
County Hennepin
Zoning Residential-Single Family
Rooms
Basement Drain Tiled, Full, Partially Finished, Sump Pump
Dining Room Breakfast Bar, Breakfast Area, Eat In Kitchen, Separate/Formal Dining Room
Interior
Heating Forced Air, Fireplace(s)
Cooling Central Air
Fireplaces Number 1
Fireplaces Type Family Room, Wood Burning
Fireplace Yes
Appliance Cooktop, Disposal, Dryer, Refrigerator, Wall Oven, Washer, Water Softener Owned
Exterior
Garage Attached Garage, Concrete, Garage Door Opener
Garage Spaces 2.0
Fence Chain Link, Privacy, Wood
Roof Type Asphalt,Pitched
Building
Lot Description Tree Coverage - Light
Story Two
Foundation 1080
Sewer City Sewer/Connected
Water City Water/Connected
Level or Stories Two
Structure Type Brick/Stone,Stucco
New Construction false
Schools
School District St. Anthony-New Brighton
Read Less
Want to know what your home might be worth? Contact us for a FREE valuation!

Our team is ready to help you sell your home for the highest possible price ASAP






