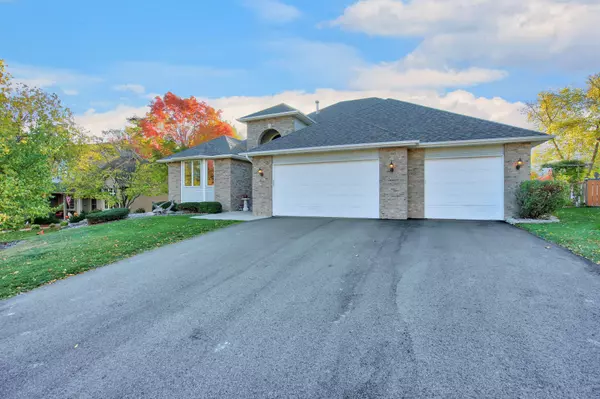$495,000
$495,000
For more information regarding the value of a property, please contact us for a free consultation.
12579 95th AVE N Maple Grove, MN 55369
5 Beds
4 Baths
4,064 SqFt
Key Details
Sold Price $495,000
Property Type Single Family Home
Sub Type Single Family Residence
Listing Status Sold
Purchase Type For Sale
Square Footage 4,064 sqft
Price per Sqft $121
Subdivision Teal Lake Meadows
MLS Listing ID 5689366
Sold Date 01/13/21
Bedrooms 5
Full Baths 2
Three Quarter Bath 2
Year Built 1995
Annual Tax Amount $5,483
Tax Year 2020
Contingent None
Lot Size 10,890 Sqft
Acres 0.25
Lot Dimensions 75X121X102X127
Property Description
Stunning two story home offering a superb Teal Lake Estates location and quality craftsmanship. Thoughtful design provides ideal large open living spaces with 5 BR, 4 BA and over 4,100 finished sq ft! Updates incl new paint, carpet, stainless steel kitchen appliances, granite countertops, REAL hardwood floors on main & upper levels, new driveway, newer roof & more! The main level features a formal DR that adjoins a large sunken LR, a large open Ktch & a comfortable family room with FP. This level also features a bonus BR with a built-in BR set easy convertible into office , 3/4 ceramic bath, and oversized laundry. Upper level offers 3 generous sized BR incl a master suite with a walk-in closet, “Juliette” balcony, private bath w/corner jetted tub & separate shower. The lower level entertainment space is a walkout design and offers a wet bar, cozy FP, access to the patio, 5th bed, and ¾ bath. The garage is oversized to fit FULL SIZE vehicles/boats/toys etc. Welcome home!
Location
State MN
County Hennepin
Zoning Residential-Single Family
Rooms
Basement Drain Tiled, Finished, Full, Sump Pump, Walkout
Dining Room Eat In Kitchen, Separate/Formal Dining Room
Interior
Heating Forced Air
Cooling Central Air
Fireplaces Number 2
Fireplaces Type Amusement Room, Family Room, Gas
Fireplace Yes
Appliance Air-To-Air Exchanger, Dishwasher, Disposal, Dryer, Microwave, Range, Refrigerator, Washer, Water Softener Owned
Exterior
Garage Attached Garage, Asphalt, Garage Door Opener, Insulated Garage
Garage Spaces 3.0
Fence None
Roof Type Age 8 Years or Less, Asphalt
Building
Lot Description Public Transit (w/in 6 blks), Tree Coverage - Light
Story Modified Two Story
Foundation 1662
Sewer City Sewer/Connected
Water City Water/Connected
Level or Stories Modified Two Story
Structure Type Brick/Stone
New Construction false
Schools
School District Osseo
Read Less
Want to know what your home might be worth? Contact us for a FREE valuation!

Our team is ready to help you sell your home for the highest possible price ASAP




