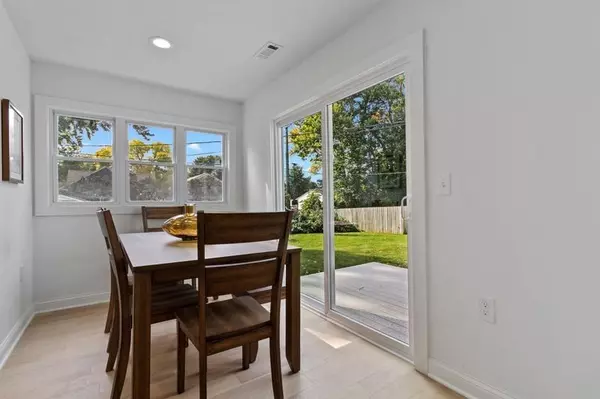$425,000
$424,999
For more information regarding the value of a property, please contact us for a free consultation.
1756 Saunders AVE Saint Paul, MN 55116
3 Beds
2 Baths
1,780 SqFt
Key Details
Sold Price $425,000
Property Type Single Family Home
Sub Type Single Family Residence
Listing Status Sold
Purchase Type For Sale
Square Footage 1,780 sqft
Price per Sqft $238
Subdivision Lanes Highland Park
MLS Listing ID 5690175
Sold Date 01/07/21
Bedrooms 3
Full Baths 1
Three Quarter Bath 1
Year Built 1949
Annual Tax Amount $3,423
Tax Year 2020
Contingent None
Lot Size 8,276 Sqft
Acres 0.19
Lot Dimensions 61x135
Property Description
Completely renovated and redesigned with a dining room that walks out to the maintenance free deck. The gleaming white kitchen with soft close cabinets, tile back splash, island, buffet and stainless appliances overlooks the deck and backyard. Such a perfect layout for entertaining or just quiet evenings at home. Natural light and satin finish hardwood floors adorn the main level. The main floor master bedroom has a large walk in closet. Snuggle up by the fireplace in the living room or head downstairs to the family room for movie night. The lower level also features flex space that is perfect for a home office, exercise area or additional entertaining space. The 3rd bedroom has a private bathroom. NEW ROOF JUST INSTALLED. Close to Highland Park Elementary, St Paul Academy, Cretin-Derham, Highland Village, Highland GolfCourse and more!
Location
State MN
County Ramsey
Zoning Residential-Single Family
Rooms
Basement Block, Egress Window(s), Finished, Full, Sump Pump
Dining Room Informal Dining Room
Interior
Heating Forced Air
Cooling Central Air
Fireplaces Number 1
Fireplaces Type Living Room
Fireplace Yes
Appliance Dishwasher, Dryer, Microwave, Range, Refrigerator, Washer
Exterior
Garage Attached Garage
Garage Spaces 1.0
Pool None
Roof Type Asphalt
Building
Lot Description Tree Coverage - Light
Story One
Foundation 815
Sewer City Sewer/Connected
Water City Water/Connected
Level or Stories One
Structure Type Brick/Stone,Vinyl Siding
New Construction false
Schools
School District South St. Paul
Read Less
Want to know what your home might be worth? Contact us for a FREE valuation!

Our team is ready to help you sell your home for the highest possible price ASAP






