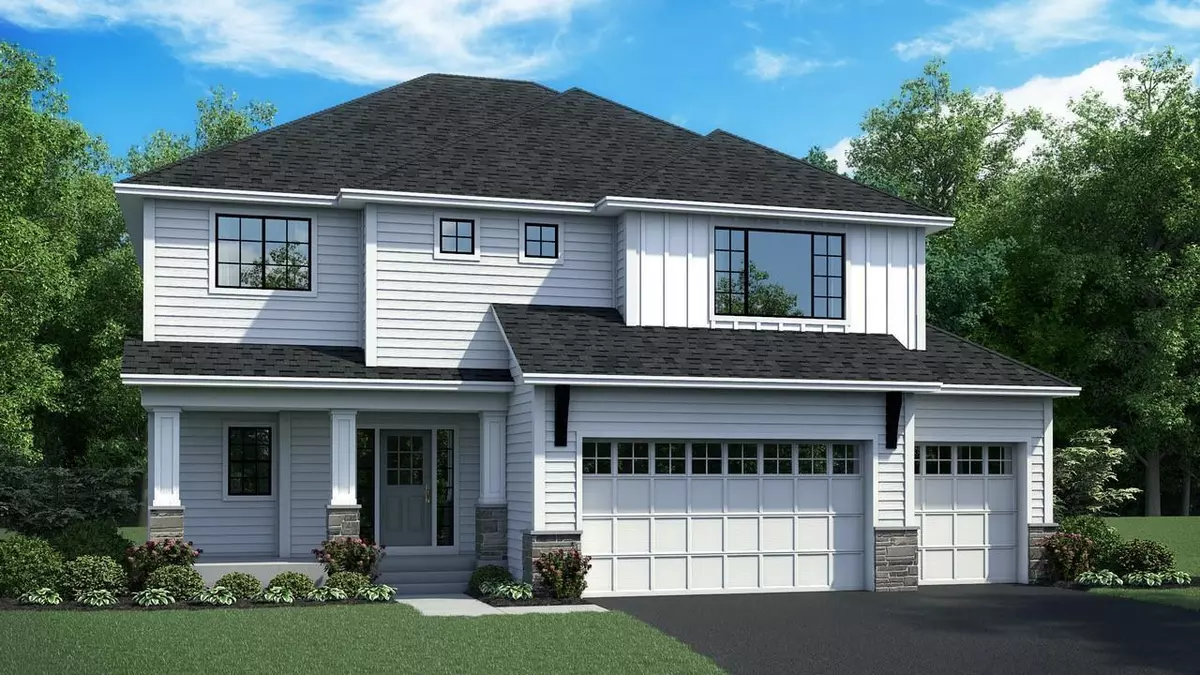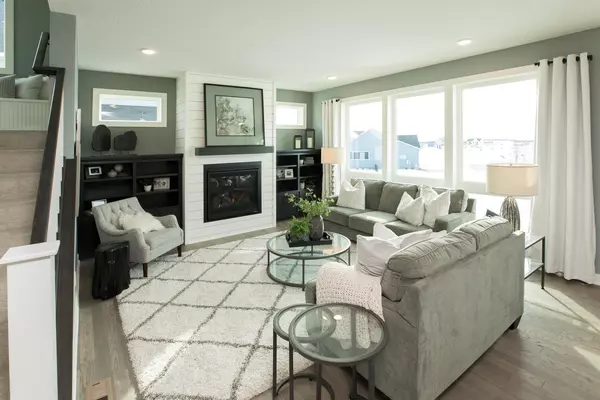$648,000
$658,351
1.6%For more information regarding the value of a property, please contact us for a free consultation.
5341 Pine Island RD Woodbury, MN 55129
5 Beds
5 Baths
3,960 SqFt
Key Details
Sold Price $648,000
Property Type Single Family Home
Sub Type Single Family Residence
Listing Status Sold
Purchase Type For Sale
Square Footage 3,960 sqft
Price per Sqft $163
Subdivision Summerlin Third Add
MLS Listing ID 5680963
Sold Date 03/05/21
Bedrooms 5
Full Baths 2
Half Baths 1
Three Quarter Bath 2
Year Built 2019
Annual Tax Amount $2,142
Tax Year 2020
Contingent None
Lot Size 9,583 Sqft
Acres 0.22
Lot Dimensions 80x120
Property Description
One Ten Ten Homes Maverick XL features an open floor plan with zero wasted space. The foyer w/box vault and entry closet leads directly into to great room w/gas fireplace adorned with shiplap and custom built-ins. Engineered wood floors throughout main level, 4x9 center island, 36" gas cooktop and wall ovens, bev frig and enameled kitchen cabs w/soft close drawers make everyday living a oy.You will also find a home office/flex room w/glass door in the rear of the home. Walk in pantry, custom bench w/hooks and large closet round out the mud room. The spacious upper level is graced with an Owner's suite w/box vault and huge bath, custom tile shower separate tub and cool make up vanity. The 3 additional bedroom all have access to baths and walk in closets. Upper level laundry is also present. The finished walkout lower level includes bed, 3/4 bath and family room. Other custom plans available.
Location
State MN
County Washington
Community Summerlin
Zoning Residential-Single Family
Rooms
Basement Drain Tiled, Finished, Full, Concrete, Sump Pump, Walkout
Dining Room Breakfast Bar, Informal Dining Room
Interior
Heating Forced Air
Cooling Central Air
Fireplaces Number 1
Fireplaces Type Family Room, Gas
Fireplace Yes
Appliance Air-To-Air Exchanger, Cooktop, Dishwasher, Disposal, Exhaust Fan, Humidifier, Gas Water Heater, Microwave, Refrigerator, Wall Oven
Exterior
Parking Features Attached Garage, Asphalt
Garage Spaces 3.0
Roof Type Age 8 Years or Less, Asphalt, Pitched
Building
Lot Description Sod Included in Price, Tree Coverage - Light
Story Two
Foundation 1300
Sewer City Sewer/Connected
Water City Water/Connected
Level or Stories Two
Structure Type Brick/Stone, Engineered Wood, Vinyl Siding
New Construction true
Schools
School District South Washington County
Read Less
Want to know what your home might be worth? Contact us for a FREE valuation!

Our team is ready to help you sell your home for the highest possible price ASAP






