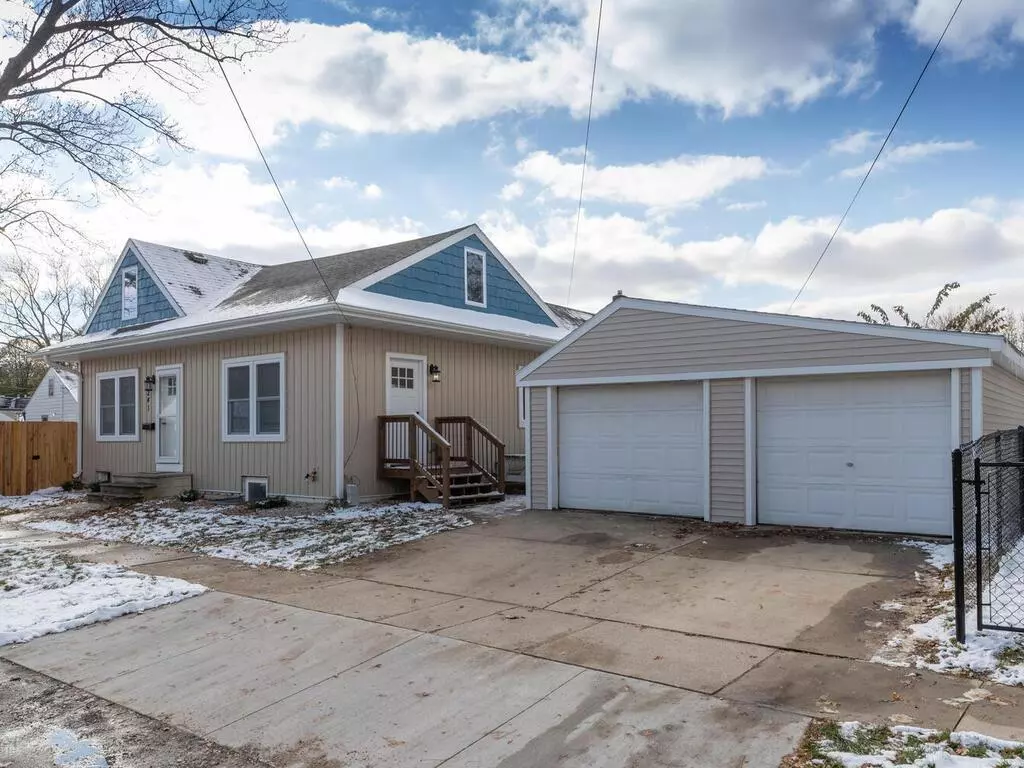$207,000
$194,900
6.2%For more information regarding the value of a property, please contact us for a free consultation.
241 15th AVE SE Rochester, MN 55904
3 Beds
2 Baths
1,878 SqFt
Key Details
Sold Price $207,000
Property Type Single Family Home
Sub Type Single Family Residence
Listing Status Sold
Purchase Type For Sale
Square Footage 1,878 sqft
Price per Sqft $110
Subdivision Auditors A
MLS Listing ID 5641982
Sold Date 12/04/20
Bedrooms 3
Full Baths 1
Half Baths 1
Year Built 1936
Annual Tax Amount $1,662
Tax Year 2020
Contingent None
Lot Size 5,662 Sqft
Acres 0.13
Lot Dimensions 52 x 111
Property Description
**Virtual Tour** Move-in ready! Fall in love with this beautifully updated 1 ½ story, 3 bedroom, 2 bath home! From the open-concept kitchen, dining & living room to the private fenced yard, there is plenty of room for all to enjoy. Renovations include demo of main floor kitchen, dining and living room to the studs, new electrical, new plumbing, insulation, new furnace, AC, water heater & water softener new in 2018, new windows (2017), new patio door (2019), new privacy & chain link fence, deck, patio pavers, garage siding (2020), three panel doors through-out the home, quartz counter tops in the kitchen along w/backsplash & stainless steel appliances, LVP flooring & new carpet, knockdown textured ceilings, custom trim & recessed lighting. The lower level offers ample storage areas & the partially finished lower level can be used a second family room, home office or space for distance learning. This is a must see!
Location
State MN
County Olmsted
Zoning Residential-Single Family
Rooms
Basement Block, Egress Window(s), Full, Partially Finished
Dining Room Separate/Formal Dining Room
Interior
Heating Forced Air
Cooling Central Air
Fireplace No
Appliance Dishwasher, Disposal, Dryer, Microwave, Range, Refrigerator, Washer, Water Softener Owned
Exterior
Parking Features Detached
Garage Spaces 2.0
Fence Full, Privacy, Wood
Pool None
Roof Type Asphalt
Building
Lot Description Corner Lot
Story One and One Half
Foundation 768
Sewer City Sewer/Connected
Water City Water/Connected
Level or Stories One and One Half
Structure Type Vinyl Siding
New Construction false
Schools
Elementary Schools Riverside Central
Middle Schools Kellogg
High Schools Century
School District Rochester
Read Less
Want to know what your home might be worth? Contact us for a FREE valuation!

Our team is ready to help you sell your home for the highest possible price ASAP






