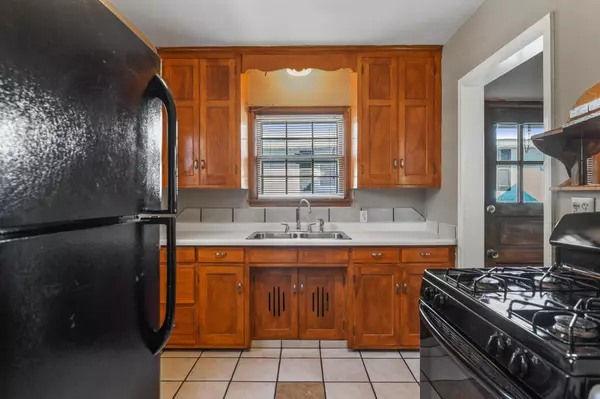$240,000
$240,000
For more information regarding the value of a property, please contact us for a free consultation.
6733 Harriet AVE S Richfield, MN 55423
4 Beds
2 Baths
1,432 SqFt
Key Details
Sold Price $240,000
Property Type Single Family Home
Sub Type Single Family Residence
Listing Status Sold
Purchase Type For Sale
Square Footage 1,432 sqft
Price per Sqft $167
Subdivision Lyndale Shores On Wood Lake
MLS Listing ID 5678332
Sold Date 11/30/20
Bedrooms 4
Full Baths 2
Year Built 1941
Annual Tax Amount $3,425
Tax Year 2020
Contingent None
Lot Size 6,534 Sqft
Acres 0.15
Lot Dimensions 50 x 128.35
Property Description
Welcome home! The living room features HW floors, coved ceilings, wood-burning fireplace & several daylight windows. The dining room adjoins the living room. The kitchen features tall, attractive cabinetry, tile flooring & a gas range. There are 2 bedrooms on the main - 1 with HW floors, the other with carpet (HW underneath). Full ceramic tile bathroom on the main. The upper-level bedroom features lots of closet space & built-ins for storage. The lower level features a large bedroom, family room, & full bathroom with a jacuzzi & walk-in tile shower. There is a 1 car attached garage & a 2 car detached garage with additional parking to the side. Enjoy the spacious cement patio in the backyard, great for spending time with family or entertaining. Located on a dead-end street, steps from Little Bob’s Park & blocks to Wood Lake Nature Center. Convenient to schools, shopping, restaurants, highways, MOA & Mpls airport. Make it yours!
Location
State MN
County Hennepin
Zoning Residential-Single Family
Rooms
Basement Egress Window(s), Finished, Full
Dining Room Informal Dining Room, Living/Dining Room
Interior
Heating Forced Air
Cooling Central Air
Fireplaces Number 1
Fireplaces Type Living Room, Wood Burning
Fireplace Yes
Appliance Dryer, Range, Refrigerator, Washer
Exterior
Parking Features Attached Garage, Detached, Gravel, Concrete, No Int Access to Dwelling
Garage Spaces 3.0
Fence None
Pool None
Roof Type Age Over 8 Years,Asphalt,Pitched
Building
Lot Description Public Transit (w/in 6 blks), Tree Coverage - Light
Story One and One Half
Foundation 784
Sewer City Sewer/Connected
Water City Water/Connected
Level or Stories One and One Half
Structure Type Steel Siding
New Construction false
Schools
School District Richfield
Read Less
Want to know what your home might be worth? Contact us for a FREE valuation!

Our team is ready to help you sell your home for the highest possible price ASAP






