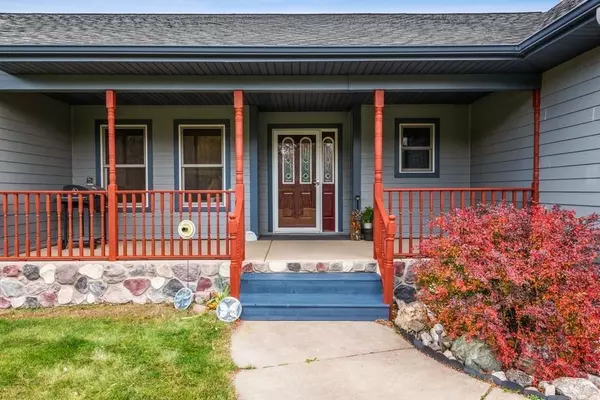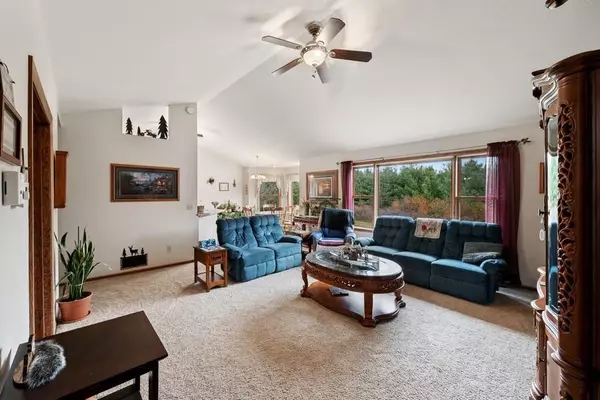$400,000
$385,000
3.9%For more information regarding the value of a property, please contact us for a free consultation.
1270 Sherwood ST Braham, MN 55006
2 Beds
3 Baths
2,620 SqFt
Key Details
Sold Price $400,000
Property Type Single Family Home
Sub Type Single Family Residence
Listing Status Sold
Purchase Type For Sale
Square Footage 2,620 sqft
Price per Sqft $152
MLS Listing ID 5670928
Sold Date 12/14/20
Bedrooms 2
Full Baths 2
Half Baths 1
Year Built 2005
Annual Tax Amount $2,994
Tax Year 2020
Contingent None
Lot Size 10.990 Acres
Acres 10.99
Lot Dimensions 300x1570
Property Description
This beautiful one story home has all you need right on the main level! The master bedroom features a private bathroom with a jacuzzi tub, his and her sinks and closets along with a separate shower. The vaulted ceiling through the living room and kitchen create a wonderful open feeling. Off of the living room and through the french doors is a home office, with wood flooring and great built-ins perfect for anyone working from home. The kitchen has beautiful hickory cabinets and plenty of counter space. Be sure to check out the bonus room up the stairs!
Downstairs you will enter the family room with a half bath (can be finished to a 3/4) a great space to entertain or lounge. You will also find the rest of the basement partially finished and ready for the next owner's personal touch! A great open area with a future den and bedroom and the utility room. What will you do with all of this space? Enjoy country living on this 10+ acre property, easy access to Hwy 65 and 35W
Location
State MN
County Pine
Zoning Residential-Single Family
Rooms
Basement Daylight/Lookout Windows, Drain Tiled, Egress Window(s), Partially Finished, Walkout
Dining Room Kitchen/Dining Room
Interior
Heating Forced Air
Cooling Central Air
Fireplace No
Appliance Dishwasher, Dryer, Exhaust Fan, Gas Water Heater, Microwave, Range, Refrigerator, Washer
Exterior
Parking Features Attached Garage, Detached
Garage Spaces 2.0
Fence None
Roof Type Age Over 8 Years
Building
Lot Description Tree Coverage - Medium
Story One
Foundation 1900
Sewer Mound Septic, Private Sewer
Water Private, Well
Level or Stories One
Structure Type Fiber Board
New Construction false
Schools
School District Braham
Read Less
Want to know what your home might be worth? Contact us for a FREE valuation!

Our team is ready to help you sell your home for the highest possible price ASAP






