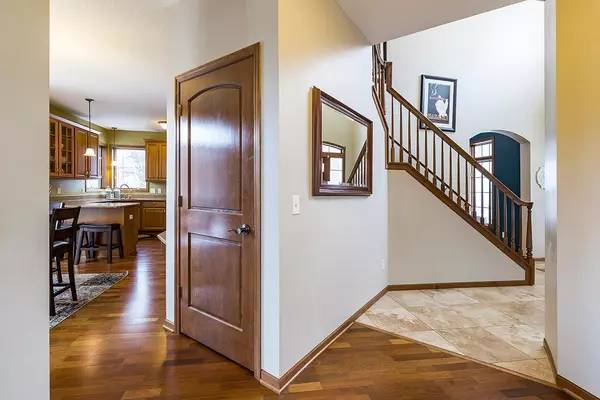$450,000
$435,000
3.4%For more information regarding the value of a property, please contact us for a free consultation.
5976 Idlewood RD Mound, MN 55364
4 Beds
4 Baths
2,509 SqFt
Key Details
Sold Price $450,000
Property Type Single Family Home
Sub Type Single Family Residence
Listing Status Sold
Purchase Type For Sale
Square Footage 2,509 sqft
Price per Sqft $179
Subdivision The Highlands
MLS Listing ID 5671371
Sold Date 11/25/20
Bedrooms 4
Full Baths 3
Half Baths 1
Year Built 2004
Annual Tax Amount $4,394
Tax Year 2020
Contingent None
Lot Size 10,454 Sqft
Acres 0.24
Lot Dimensions Irregular
Property Description
Sip your coffee on the front porch of this classic Mound two story only blocks from Priest Bay! Main level family room features soaring 2 story tall ceilings full of oversized windows. Upper level hallway overlooks the great room with amazing private views. Main floor has hardwood and tiled floors, stone fireplace, custom wood cabinets and built-ins, stainless steel appliances and quartz countertops. Three bedrooms up with a master bedroom en-suite and tile surround fireplace. Backyard is Lower level walkout with a finished office, and lots of unfinished space to build equity! Walking distance to Highland Park and 3 min drive to downtown Mound!
Location
State MN
County Hennepin
Zoning Residential-Single Family
Rooms
Basement Block, Full, Partially Finished, Sump Pump, Walkout
Dining Room Separate/Formal Dining Room
Interior
Heating Forced Air
Cooling Central Air
Fireplaces Number 2
Fireplaces Type Gas, Living Room, Master Bedroom
Fireplace Yes
Appliance Air-To-Air Exchanger, Dishwasher, Disposal, Dryer, Water Filtration System, Microwave, Range, Refrigerator, Washer, Water Softener Owned
Exterior
Parking Features Attached Garage, Asphalt, Garage Door Opener
Garage Spaces 3.0
Roof Type Age 8 Years or Less,Asphalt
Building
Lot Description Tree Coverage - Medium
Story Two
Foundation 1400
Sewer City Sewer/Connected
Water City Water/Connected
Level or Stories Two
Structure Type Brick/Stone,Metal Siding,Shake Siding
New Construction false
Schools
School District Westonka
Read Less
Want to know what your home might be worth? Contact us for a FREE valuation!

Our team is ready to help you sell your home for the highest possible price ASAP






