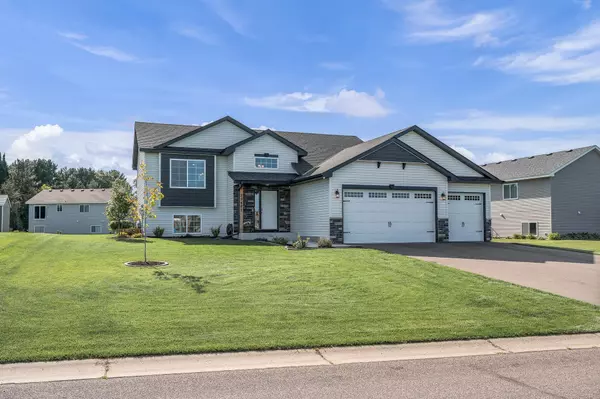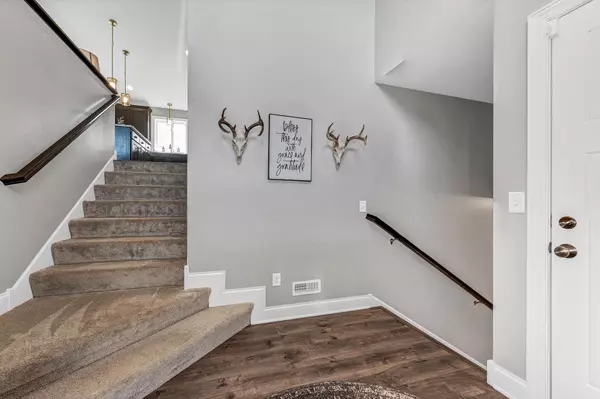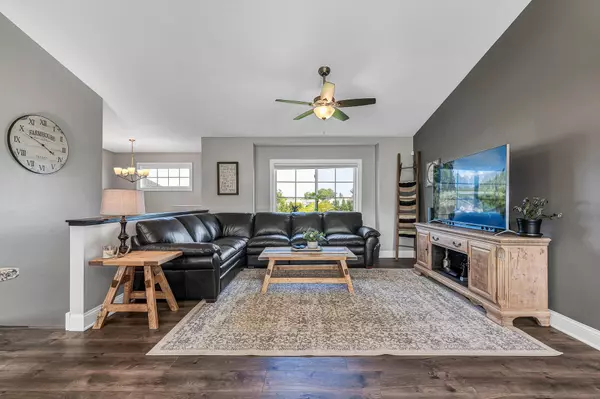$280,000
$279,900
For more information regarding the value of a property, please contact us for a free consultation.
25482 12th ST W Zimmerman, MN 55398
3 Beds
2 Baths
1,399 SqFt
Key Details
Sold Price $280,000
Property Type Single Family Home
Sub Type Single Family Residence
Listing Status Sold
Purchase Type For Sale
Square Footage 1,399 sqft
Price per Sqft $200
Subdivision Maefield Estates Second Add
MLS Listing ID 5656395
Sold Date 10/23/20
Bedrooms 3
Full Baths 1
Three Quarter Bath 1
Year Built 2019
Annual Tax Amount $186
Tax Year 2020
Contingent None
Lot Size 0.280 Acres
Acres 0.28
Lot Dimensions 87x140x85x140
Property Description
Welcome home to this nearly new 3BR/2Ba home that was built in 2019. From the moment you drive up you will love the look of this home with it's stone and shake accents, 3 car garage and lovely landscaped yard. Inside offers a great layout with large welcoming entryway head up to the spacious and vaulted living and dining room and the gorgeous kitchen w/center island, loads of cabinets, complete ss appliance package, granite tops, all laminate wood flooring in these areas as well. Two generous sized bedrooms with walk in closets. The owners suite has built in nook and your own private 3/4 bath. The lower level has another bedroom / utility room with washer / dryer and plenty of room for future finishing. Great 3 car garage that is sheet rocked and painted plus an epoxy floor. Beautiful landscaped yard with a sprinkler system and lots of trees have been planted as well. Come take a look at this gorgeous nearly new home....
Location
State MN
County Sherburne
Zoning Residential-Single Family
Rooms
Basement Block, Daylight/Lookout Windows, Drain Tiled, Egress Window(s), Partially Finished
Dining Room Kitchen/Dining Room
Interior
Heating Forced Air
Cooling Central Air
Fireplace No
Appliance Air-To-Air Exchanger, Dishwasher, Dryer, Microwave, Range, Refrigerator, Washer
Exterior
Parking Features Attached Garage, Asphalt, Garage Door Opener
Garage Spaces 3.0
Roof Type Asphalt
Building
Story Split Entry (Bi-Level)
Foundation 1220
Sewer City Sewer/Connected
Water City Water/Connected
Level or Stories Split Entry (Bi-Level)
Structure Type Brick/Stone, Shake Siding, Vinyl Siding
New Construction false
Schools
School District Elk River
Others
Restrictions Other
Read Less
Want to know what your home might be worth? Contact us for a FREE valuation!

Our team is ready to help you sell your home for the highest possible price ASAP






