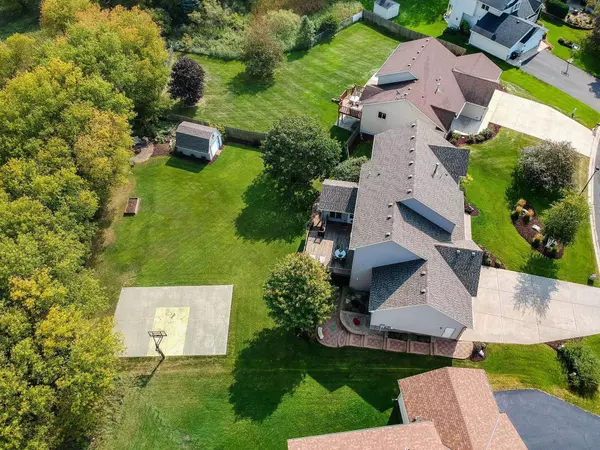$476,500
$464,900
2.5%For more information regarding the value of a property, please contact us for a free consultation.
14247 Olive ST NW Andover, MN 55304
4 Beds
4 Baths
3,452 SqFt
Key Details
Sold Price $476,500
Property Type Single Family Home
Sub Type Single Family Residence
Listing Status Sold
Purchase Type For Sale
Square Footage 3,452 sqft
Price per Sqft $138
Subdivision Crown Pointe East 2Nd
MLS Listing ID 5668927
Sold Date 11/22/20
Bedrooms 4
Full Baths 2
Half Baths 1
Three Quarter Bath 1
Year Built 1999
Annual Tax Amount $4,887
Tax Year 2020
Contingent None
Lot Size 0.510 Acres
Acres 0.51
Lot Dimensions 70x202x140x237
Property Description
Beautifully updated, Move in ready, 4 Bedroom, 4 bath, 2 story walkout available in sought after Crown Pointe 2nd Addn in Andover. 5th bedroom in lower level could be easily added with wall. Large floor plan is perfect for entertaining. Spacious lot on Coon Creek with tons of wildlife sightings, basketball court, fire pit with slate sitting area, 4 season porch, huge deck and extensive custom patio pavers & landscaping. Recent updates include roof, kitchen granite countertops with tile backsplash & high end GE Appliances, freshly resurfaced and stained Oak Hardwood floors. Beautiful basement wet bar and family room w/ custom gas stone fireplace. Other features include concrete driveway, oversized 3 car garage with extra deep 3rd stall, backyard shed, wifi thermostat, Kinetico water system, 2 sink Jack & Jill bath upstairs and so much more. Perfectly located close to parks, walking trails, shopping, dining, schools, and so much more. This home is a MUST SEE!
Location
State MN
County Anoka
Zoning Residential-Single Family
Body of Water Coon Creek
Rooms
Basement Block, Daylight/Lookout Windows, Drain Tiled, Drainage System, Finished, Full, Storage Space, Walkout
Dining Room Eat In Kitchen, Kitchen/Dining Room, Separate/Formal Dining Room
Interior
Heating Forced Air, Fireplace(s)
Cooling Central Air
Fireplaces Number 2
Fireplaces Type Brick, Family Room, Gas, Other, Stone
Fireplace Yes
Appliance Dishwasher, Disposal, Dryer, Exhaust Fan, Microwave, Range, Refrigerator, Washer
Exterior
Parking Features Attached Garage, Concrete, Garage Door Opener
Garage Spaces 3.0
Waterfront Description Creek/Stream
Roof Type Age 8 Years or Less, Pitched
Road Frontage No
Building
Story Two
Foundation 1385
Sewer City Sewer/Connected
Water City Water/Connected
Level or Stories Two
Structure Type Brick/Stone, Cedar, Shake Siding, Vinyl Siding, Wood Siding
New Construction false
Schools
School District Anoka-Hennepin
Read Less
Want to know what your home might be worth? Contact us for a FREE valuation!

Our team is ready to help you sell your home for the highest possible price ASAP






