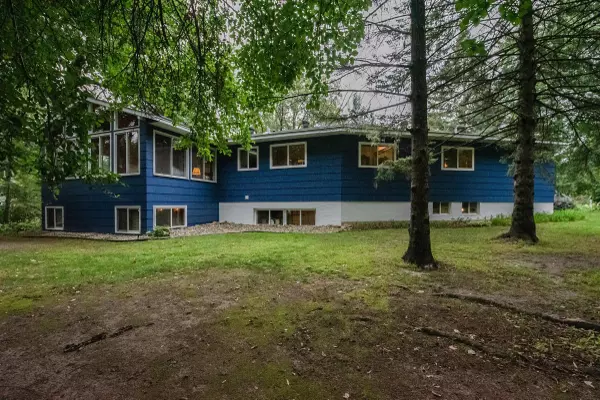$375,000
$389,900
3.8%For more information regarding the value of a property, please contact us for a free consultation.
6495 48th ST N Oakdale, MN 55128
3 Beds
3 Baths
2,264 SqFt
Key Details
Sold Price $375,000
Property Type Single Family Home
Sub Type Single Family Residence
Listing Status Sold
Purchase Type For Sale
Square Footage 2,264 sqft
Price per Sqft $165
Subdivision Mcleans Add
MLS Listing ID 5654590
Sold Date 11/13/20
Bedrooms 3
Full Baths 2
Three Quarter Bath 1
Year Built 1970
Annual Tax Amount $3,276
Tax Year 2020
Contingent None
Lot Size 1.200 Acres
Acres 1.2
Lot Dimensions 52x230x232x125x309
Property Description
Come enjoy privacy in the city, 1.2 acres of land for gardens, play area and seclusion. An owners suite addition provides a huge owners bedroom with private bath & walk-in closet and 2 more garage stalls. The main level is open, great for entertaining, the oversized & updated kitchen has plenty of counter space for cooking and the 3 season porch is a nice place to relax and enjoy the nature all around you. The second bedroom has a separate sitting/office area. The lower level is big and features a gas burning fireplace, ¾ bath and ceiling fan with built-in heater. Enjoy the outdoors on the deck or in the Gazebo, storage sheds are a bonus, use one for a she-shed or garden center. The home features a Geothermal HVAC system, utility bills average about $110/month. The 4 car garage is heated, a nice bonus this winter. The owners bedroom carpet is 1 year old, the windows are newer, and the home was recently painted inside & out.
Location
State MN
County Washington
Zoning Residential-Single Family
Rooms
Basement Walkout, Full, Finished, Daylight/Lookout Windows, Block
Dining Room Informal Dining Room
Interior
Heating Forced Air, Geothermal
Cooling Central Air, Geothermal
Fireplaces Number 2
Fireplaces Type Living Room, Family Room, Wood Burning, Gas
Fireplace Yes
Appliance Range, Exhaust Fan, Dishwasher, Refrigerator, Washer, Dryer, Gas Water Heater, Fuel Tank - Rented, Water Filtration System, Disposal, Humidifier
Exterior
Parking Features Attached Garage, Asphalt, Concrete, Floor Drain, Garage Door Opener, Heated Garage, Insulated Garage, Multiple Garages, Tuckunder Garage
Garage Spaces 4.0
Roof Type Asphalt,Pitched,Age Over 8 Years
Building
Lot Description Irregular Lot, Tree Coverage - Heavy
Story One
Foundation 1120
Sewer City Sewer/Connected
Water City Water/Connected
Level or Stories One
Structure Type Wood Siding
New Construction false
Schools
School District North St Paul-Maplewood
Read Less
Want to know what your home might be worth? Contact us for a FREE valuation!

Our team is ready to help you sell your home for the highest possible price ASAP






