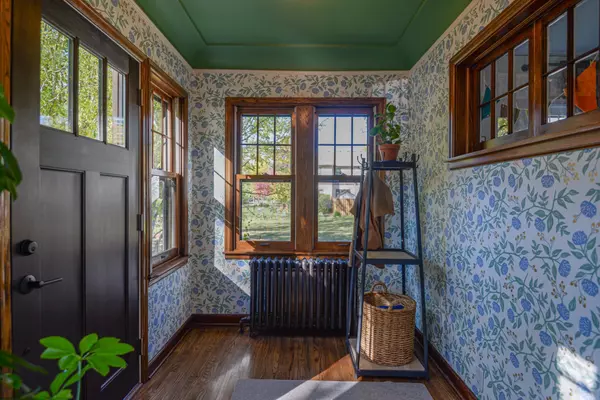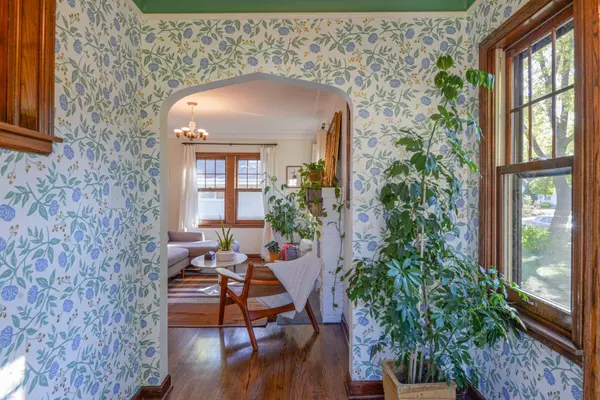$389,999
$389,999
For more information regarding the value of a property, please contact us for a free consultation.
5641 13th AVE S Minneapolis, MN 55417
4 Beds
2 Baths
1,857 SqFt
Key Details
Sold Price $389,999
Property Type Single Family Home
Sub Type Single Family Residence
Listing Status Sold
Purchase Type For Sale
Square Footage 1,857 sqft
Price per Sqft $210
Subdivision Edgewater On Nokomis
MLS Listing ID 5668722
Sold Date 01/08/21
Bedrooms 4
Full Baths 2
Year Built 1932
Annual Tax Amount $4,745
Tax Year 2020
Contingent None
Lot Size 6,534 Sqft
Acres 0.15
Lot Dimensions 128x50
Property Description
The Simone of Nokomis, a 1932 Tudor Revival- she is set deep on her 50' wide lot, for a stoic entry and ample outdoor space. A classic center fireplace tudor, lakeshore walkability is greeted by her large entry foyer with enameled cove and floral wrapped plaster. Coved ceilings on main. Newly remodeled kitchen vibrant Yves Klein custom cabinetry under kiln fired tile backsplash-vent-a-hood range & new appliances. Recently refinished hardwoods on the main in walnut stain under matte oil, main floor beds flank updated bath finished in subway, wallpaper, original medicine cabinet under RH light. Upper owners suite is airy & private with space for King & additional office/ loft space. Finished Lower level w/ functioning second living room, guest suite w/ private bath, new carpeting & paint. Walkout to large cedar deck overlooks 50' fenced lot. Burnham Boiler and Carrier ducted AC. Marvin Windows throughout! The Simone of Nokomis awaits new owners who will enjoy & preserve her charm!
Location
State MN
County Hennepin
Zoning Residential-Single Family
Rooms
Basement Block, Egress Window(s), Finished, Full
Dining Room Separate/Formal Dining Room
Interior
Heating Forced Air
Cooling Central Air
Fireplaces Number 1
Fireplaces Type Brick, Living Room, Wood Burning
Fireplace Yes
Appliance Dishwasher, Dryer, Exhaust Fan, Range, Refrigerator, Washer
Exterior
Parking Features Detached
Garage Spaces 1.0
Fence Full, Privacy, Wood
Roof Type Age Over 8 Years,Asphalt
Building
Lot Description Public Transit (w/in 6 blks), Tree Coverage - Medium
Story One and One Half
Foundation 880
Sewer City Sewer/Connected
Water City Water/Connected
Level or Stories One and One Half
Structure Type Stucco
New Construction false
Schools
School District Minneapolis
Read Less
Want to know what your home might be worth? Contact us for a FREE valuation!

Our team is ready to help you sell your home for the highest possible price ASAP






