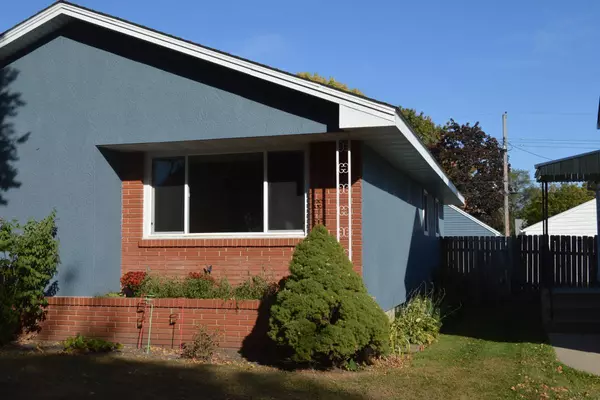$275,000
$275,000
For more information regarding the value of a property, please contact us for a free consultation.
413 9th AVE S South Saint Paul, MN 55075
3 Beds
2 Baths
1,968 SqFt
Key Details
Sold Price $275,000
Property Type Single Family Home
Sub Type Single Family Residence
Listing Status Sold
Purchase Type For Sale
Square Footage 1,968 sqft
Price per Sqft $139
Subdivision Riverside Park Add
MLS Listing ID 5669516
Sold Date 11/13/20
Bedrooms 3
Full Baths 2
Year Built 1966
Annual Tax Amount $2,566
Tax Year 2020
Contingent None
Lot Size 5,227 Sqft
Acres 0.12
Lot Dimensions 131X80
Property Description
Located in a quiet neighborhood within walking distance to the quaint downtown area, this 3 bedroom/2 bath basement home is completely remodeled and move in ready. Original hardwood floors provide a warm and rich feel to the upstairs. The kitchen offers granite counters, new appliances, new rich wood cabinets and vinyl plank flooring. The upstairs has new vinyl double hung windows with top down-bottom up blinds throughout. All exterior doors are new with complimentary Anderson storm doors. Both bathrooms feature granite countertops and new cabinets. Downstairs showcases vinyl plank flooring in the third bedroom, bathroom and family room along with new vinyl windows. The fully outfitted expansive laundry room comes with a pedestal Samsung front loading washer and dryer, secondary refrigerator and crafting counter. There's also a finished flex room to give you ample room for your every need.
Location
State MN
County Dakota
Zoning Residential-Single Family
Rooms
Basement Full, Partially Finished, Slab
Dining Room Separate/Formal Dining Room
Interior
Heating Forced Air
Cooling Central Air
Fireplace No
Appliance Dishwasher, Disposal, Dryer, Freezer, Microwave, Refrigerator, Washer
Exterior
Parking Features Detached
Garage Spaces 1.0
Fence Wood
Pool None
Building
Story One
Foundation 1064
Sewer City Sewer/Connected
Water City Water/Connected
Level or Stories One
Structure Type Wood Siding
New Construction false
Schools
School District South St. Paul
Read Less
Want to know what your home might be worth? Contact us for a FREE valuation!

Our team is ready to help you sell your home for the highest possible price ASAP






