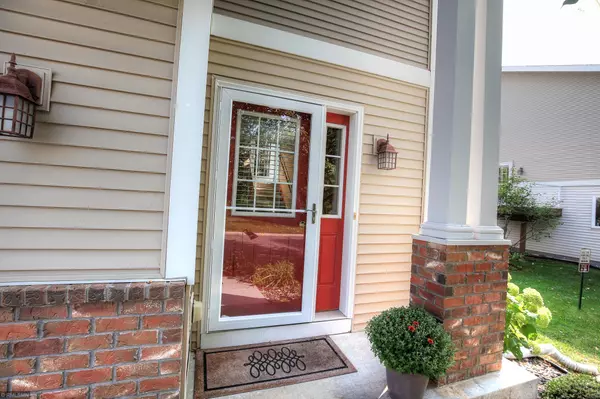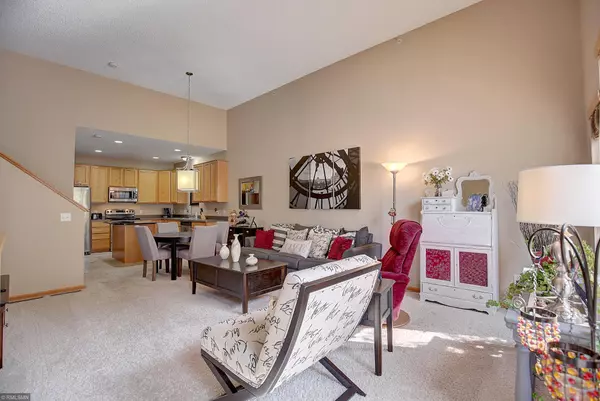$277,000
$269,900
2.6%For more information regarding the value of a property, please contact us for a free consultation.
17645 69th PL N Maple Grove, MN 55311
2 Beds
4 Baths
1,972 SqFt
Key Details
Sold Price $277,000
Property Type Townhouse
Sub Type Townhouse Side x Side
Listing Status Sold
Purchase Type For Sale
Square Footage 1,972 sqft
Price per Sqft $140
Subdivision Cic 1261 Waterstone Condos
MLS Listing ID 5663474
Sold Date 10/30/20
Bedrooms 2
Full Baths 1
Half Baths 2
Three Quarter Bath 1
HOA Fees $212/mo
Year Built 2004
Annual Tax Amount $2,612
Tax Year 2020
Contingent None
Lot Size 10,890 Sqft
Acres 0.25
Lot Dimensions na
Property Description
Cute-Comfy-Cozy! You will not want to miss this amazing end unit townhome! You will be greeted with an oversized foyer with a large closet to house your winter gear and shoes. The main level has high lofted ceilings with an open floor plan that is brought to life with the right amount of light peering through the windows. Your kitchen will leave you will plenty of working space on the countertops and ample storage space in your cabinets thanks to the large walk in pantry! You have a choice of making either upper level bedroom your main stay as one has a private bathroom and the other a shared. The larger of the 2 bedrooms offers flex space for creating your zen area. The lower level boasts another large entertaining area with a flex area to set up an office/work from home space! Additional features are an oversized 25 foot wide garage leaving you room for storage and a deck off of the main to relax outside. New siding is also on the way coming in 2021! Wont last long!
Location
State MN
County Hennepin
Zoning Residential-Single Family
Rooms
Basement Daylight/Lookout Windows, Finished, Partial
Dining Room Living/Dining Room
Interior
Heating Forced Air
Cooling Central Air
Fireplace No
Appliance Dishwasher, Disposal, Dryer, Microwave, Range, Refrigerator, Washer, Water Softener Owned
Exterior
Garage Attached Garage, Asphalt, Garage Door Opener, Tuckunder Garage
Garage Spaces 2.0
Roof Type Age 8 Years or Less,Asphalt,Pitched
Building
Story Three Level Split
Foundation 694
Sewer City Sewer/Connected
Water City Water/Connected
Level or Stories Three Level Split
Structure Type Brick/Stone,Metal Siding,Vinyl Siding
New Construction false
Schools
School District Osseo
Others
HOA Fee Include Maintenance Structure,Maintenance Grounds,Professional Mgmt,Trash,Lawn Care
Restrictions Pets - Cats Allowed,Pets - Dogs Allowed
Read Less
Want to know what your home might be worth? Contact us for a FREE valuation!

Our team is ready to help you sell your home for the highest possible price ASAP






