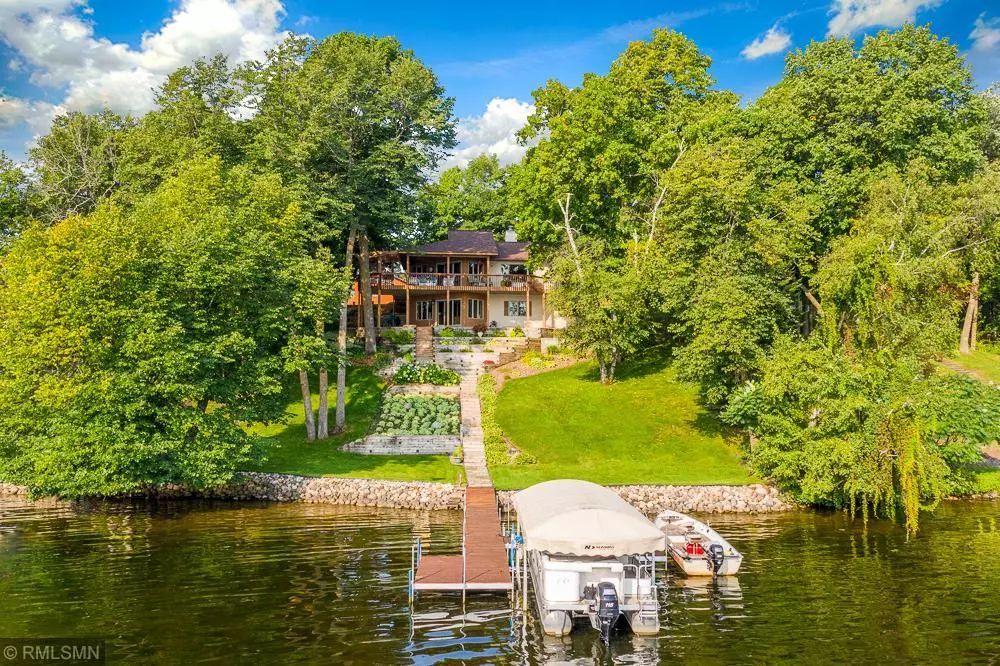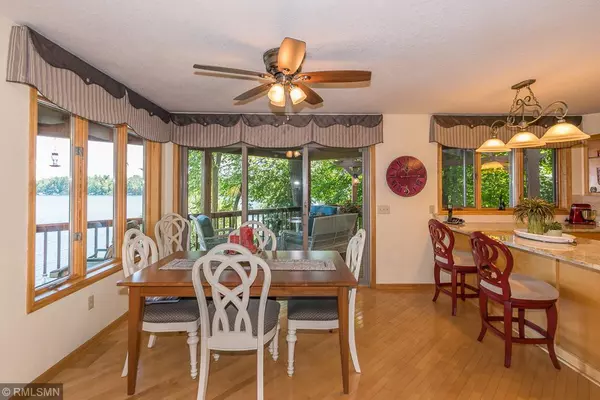$825,000
$799,900
3.1%For more information regarding the value of a property, please contact us for a free consultation.
1273 Diana DR Lake Shore, MN 56468
3 Beds
3 Baths
2,548 SqFt
Key Details
Sold Price $825,000
Property Type Single Family Home
Sub Type Single Family Residence
Listing Status Sold
Purchase Type For Sale
Square Footage 2,548 sqft
Price per Sqft $323
Subdivision Stonybrook
MLS Listing ID 5644423
Sold Date 10/30/20
Bedrooms 3
Full Baths 2
Half Baths 1
Year Built 1993
Annual Tax Amount $4,822
Tax Year 2020
Contingent None
Lot Size 0.460 Acres
Acres 0.46
Lot Dimensions 116x160x111x190
Property Description
Enjoy 116' of shoreline, gradual elevation to a perfect level large plateau at the water’s edge & mesmerizing 180° panoramic lake views from every room in this delightful 3+ BR, plus den, 3 bath lake home featuring a bright & cheerful open floor plan; Great Room with wood-burning stone fireplace; beautiful maple hardwood floors; spacious kitchen-granite countertops-custom birch cabinets/woodwork-stainless steel appliances-breakfast bar; informal dining; walls of lakeside windows; main floor master BR suite-lakeside deck access-walk in closet-large private master bath-jetted garden tub-separate shower-double sink vanity; full walkout lower level; lakeside family room; built-in Granite bar; brand new paved drive; great end-of-the-road privacy; professionally landscaped park-like grounds-underground sprinkling; attached double garage, large lakeside patio and a huge wrap-around lakeside deck with pergola…perfect for entertaining or simply relaxing while listening to The Call of the Loons!
Location
State MN
County Cass
Zoning Shoreline
Body of Water Upper Gull
Lake Name Gull
Rooms
Basement Block, Egress Window(s), Finished, Full, Walkout
Dining Room Breakfast Bar, Informal Dining Room
Interior
Heating Forced Air
Cooling Central Air
Fireplaces Number 1
Fireplaces Type Living Room, Stone, Wood Burning
Fireplace Yes
Appliance Dishwasher, Dryer, Electric Water Heater, Microwave, Range, Refrigerator, Washer, Water Softener Owned
Exterior
Parking Features Attached Garage, Asphalt, Garage Door Opener
Garage Spaces 2.0
Waterfront Description Lake Front
View East, Lake, Panoramic
Roof Type Age 8 Years or Less,Asphalt
Road Frontage No
Building
Lot Description Tree Coverage - Medium
Story One
Foundation 1274
Sewer Private Sewer, Tank with Drainage Field
Water Drilled, Private
Level or Stories One
Structure Type Cedar,Stucco
New Construction false
Schools
School District Brainerd
Read Less
Want to know what your home might be worth? Contact us for a FREE valuation!

Our team is ready to help you sell your home for the highest possible price ASAP






