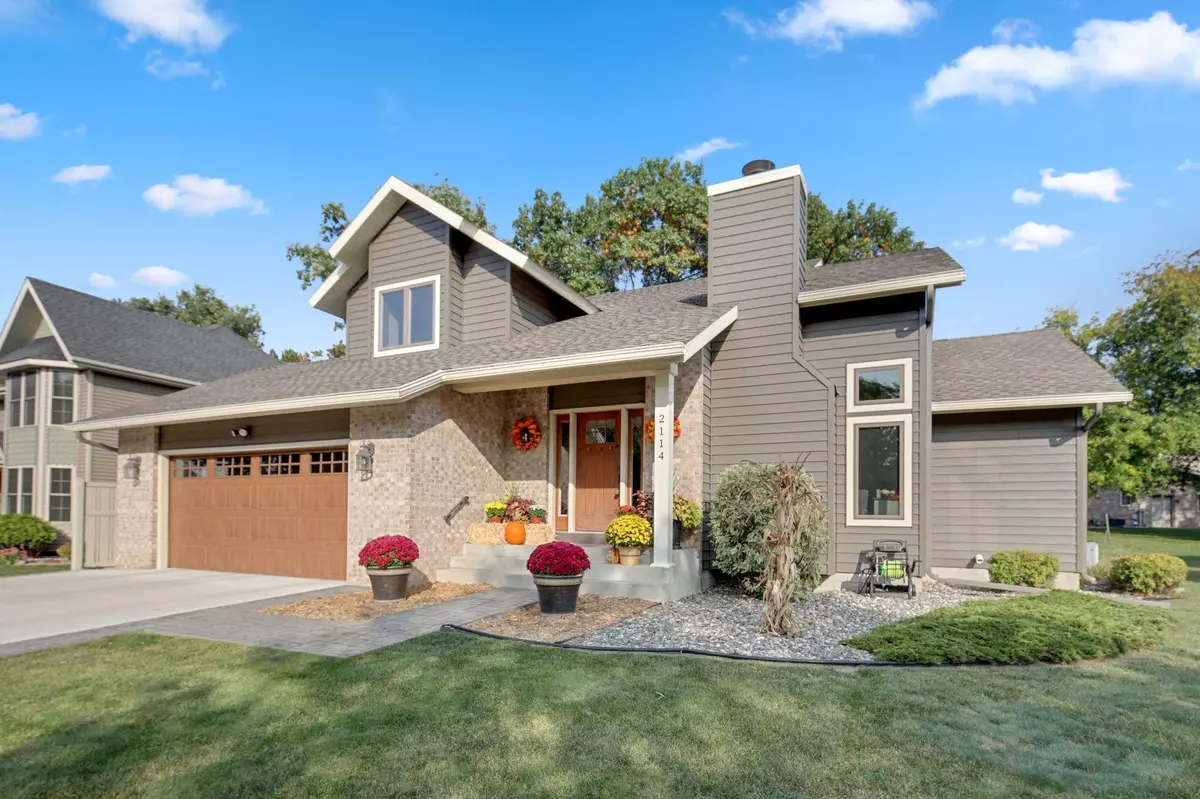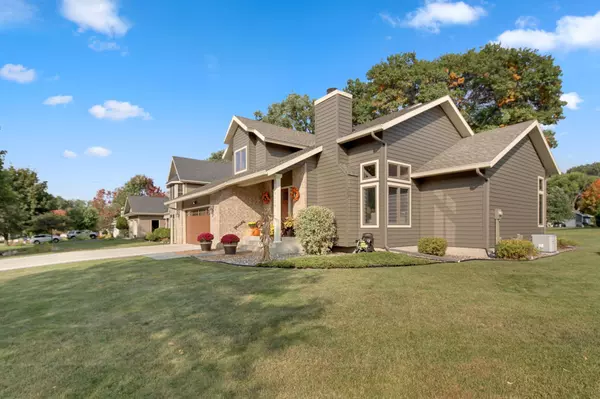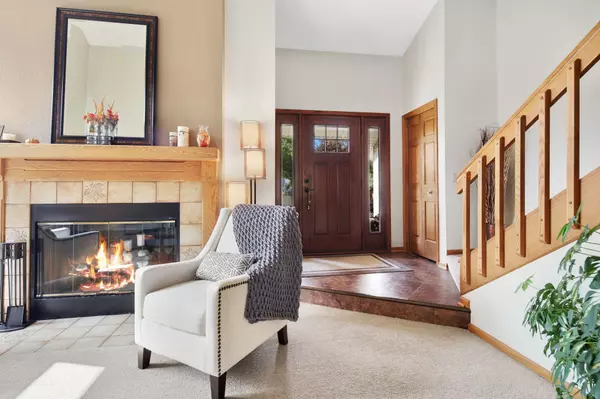$275,000
$285,000
3.5%For more information regarding the value of a property, please contact us for a free consultation.
2114 Shannon DR Saint Cloud, MN 56301
3 Beds
4 Baths
2,538 SqFt
Key Details
Sold Price $275,000
Property Type Single Family Home
Sub Type Single Family Residence
Listing Status Sold
Purchase Type For Sale
Square Footage 2,538 sqft
Price per Sqft $108
Subdivision Erindale Two
MLS Listing ID 5661202
Sold Date 11/30/20
Bedrooms 3
Full Baths 2
Half Baths 1
Three Quarter Bath 1
Year Built 1988
Annual Tax Amount $3,222
Tax Year 2020
Contingent None
Lot Size 9,147 Sqft
Acres 0.21
Lot Dimensions 78x120
Property Description
If you are tired of the same old cookie cutter style home & looking for something unique...this is the home for you. Absolutely stunning home w/ fantastic curb appeal. This wonderful home is located in a popular south St. Cloud neighborhood. Step inside to the sunken living room w/ fireplace & tons of natural lighting. Main level features eat in kitchen, plus a formal dining room great for entertaining 1/ bath and gorgeous master bdrm w/ WIC & private bathroom w/ walk-in shower & jetted tub. Upper lvl offers 2 large bdrms, full bathroom & nice loft area for which could be used as home office, TV room or easily make into 3rd upper bedroom. The LL is finished with a family room/game room and 3/4 bathroom. The garage is an awesome space w/ finished epoxy flooring & pull down screen wall for a great summer hang out! The exterior has new metal siding, a custom-built shed, new concrete & gorgeous landscaping. This home is picture perfect & move-in ready!
Location
State MN
County Stearns
Zoning Residential-Single Family
Rooms
Basement Block, Egress Window(s), Finished, Full
Dining Room Eat In Kitchen, Separate/Formal Dining Room
Interior
Heating Forced Air
Cooling Central Air
Fireplaces Number 1
Fireplaces Type Living Room, Wood Burning
Fireplace Yes
Appliance Dishwasher, Disposal, Dryer, Microwave, Range, Refrigerator, Washer
Exterior
Parking Features Attached Garage, Concrete, Garage Door Opener, Insulated Garage
Garage Spaces 2.0
Fence Privacy
Roof Type Age 8 Years or Less,Asphalt
Building
Lot Description Tree Coverage - Medium
Story One and One Half
Foundation 1240
Sewer City Sewer/Connected
Water City Water/Connected
Level or Stories One and One Half
Structure Type Brick/Stone,Metal Siding
New Construction false
Schools
School District St. Cloud
Read Less
Want to know what your home might be worth? Contact us for a FREE valuation!

Our team is ready to help you sell your home for the highest possible price ASAP






