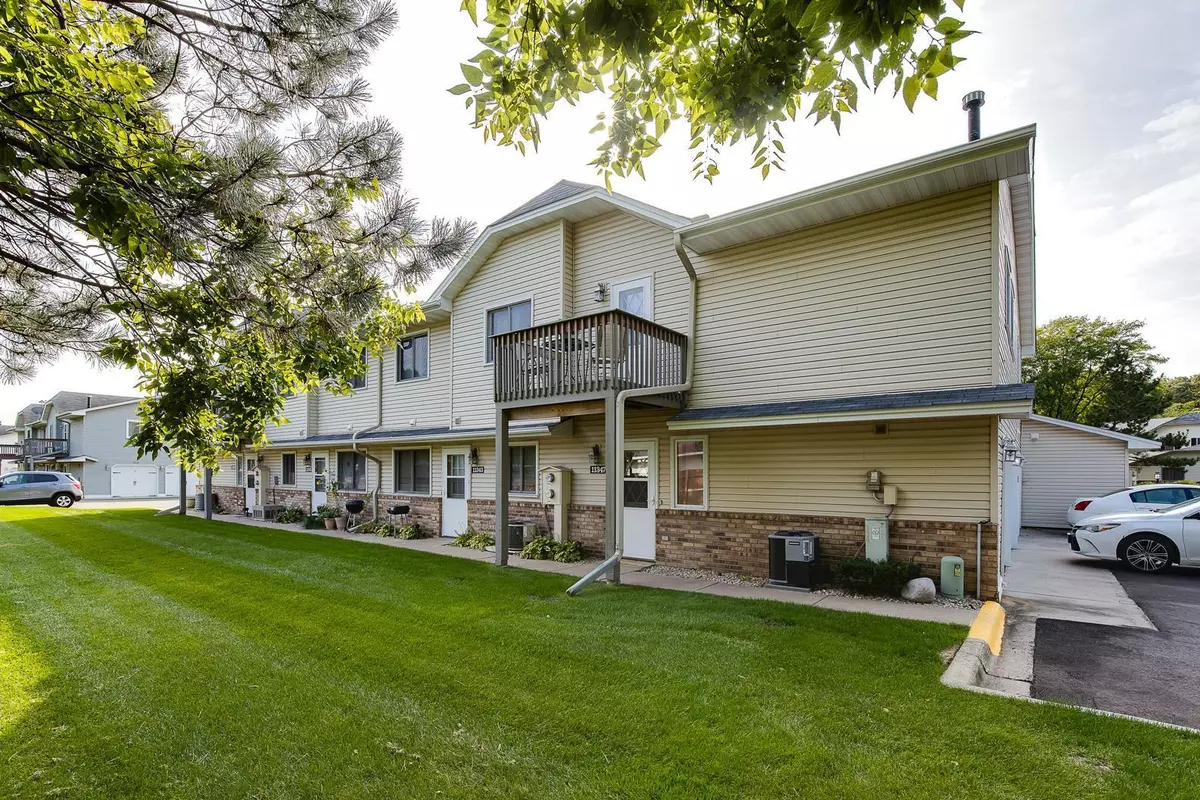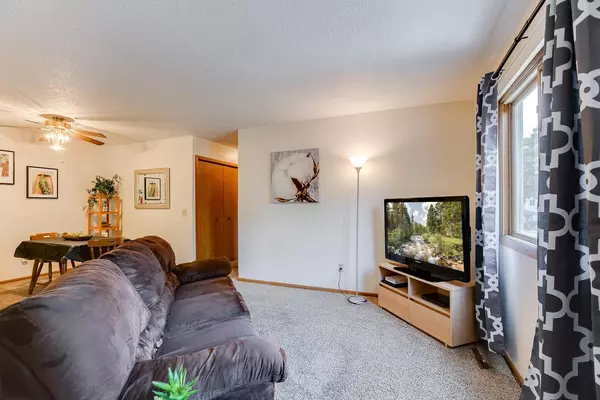$151,900
$149,900
1.3%For more information regarding the value of a property, please contact us for a free consultation.
11347 Ibis ST NW Coon Rapids, MN 55433
2 Beds
1 Bath
973 SqFt
Key Details
Sold Price $151,900
Property Type Condo
Sub Type Manor/Village
Listing Status Sold
Purchase Type For Sale
Square Footage 973 sqft
Price per Sqft $156
Subdivision Condo 32 Forest Oak Crg Ii
MLS Listing ID 5642188
Sold Date 10/28/20
Bedrooms 2
Full Baths 1
HOA Fees $190/mo
Year Built 1984
Annual Tax Amount $1,154
Tax Year 2020
Contingent None
Lot Size 871 Sqft
Acres 0.02
Lot Dimensions 22x42x22x42
Property Description
Welcome HOME to 11347 Ibis & a chance to OWN vs rent! Meander through a tree lined road to this home featuring a beautiful green space right outside your front door. Saunter up a flight of stairs to 1 LEVEL living! That’s right – every room + laundry is located on 1 level for ease of life. Let the natural light pour in – this end unit has windows & doors on 3 sides! An ample living room space to furnish comfy & cozy. Stunning kitchen with eat-in concept for entertaining. Stroll out the door to a cute & tidy deck space & enjoy that book with morning coffee. Eager to host holiday gatherings? Informal dining provides plenty of room for your treasured set. Seeking a spacious master with walk-in closet? You got it. A fresh 2nd bedroom with more storage? Check. Full bath & laundry center round out the home. Updates? Furnace (19), H2O heater (19), washer/dryer (18) & dishwasher (20). Location? Bus line at end of street & close to all Coon Rapids offers! Don’t miss IBIS!
Location
State MN
County Anoka
Zoning Residential-Single Family
Rooms
Basement None
Dining Room Eat In Kitchen, Informal Dining Room
Interior
Heating Forced Air
Cooling Central Air
Fireplace No
Appliance Dishwasher, Disposal, Dryer, Exhaust Fan, Gas Water Heater, Microwave, Range, Refrigerator, Washer
Exterior
Parking Features Asphalt, Garage Door Opener, Tuckunder Garage
Garage Spaces 1.0
Roof Type Asphalt
Building
Lot Description Public Transit (w/in 6 blks), Irregular Lot, Tree Coverage - Medium
Story One
Foundation 946
Sewer City Sewer/Connected
Water City Water/Connected
Level or Stories One
Structure Type Brick/Stone,Metal Siding,Vinyl Siding
New Construction false
Schools
School District Anoka-Hennepin
Others
HOA Fee Include Hazard Insurance,Lawn Care,Maintenance Grounds,Trash,Snow Removal
Restrictions Mandatory Owners Assoc,Pets - Breed Restriction,Pets - Cats Allowed,Pets - Dogs Allowed
Read Less
Want to know what your home might be worth? Contact us for a FREE valuation!

Our team is ready to help you sell your home for the highest possible price ASAP






