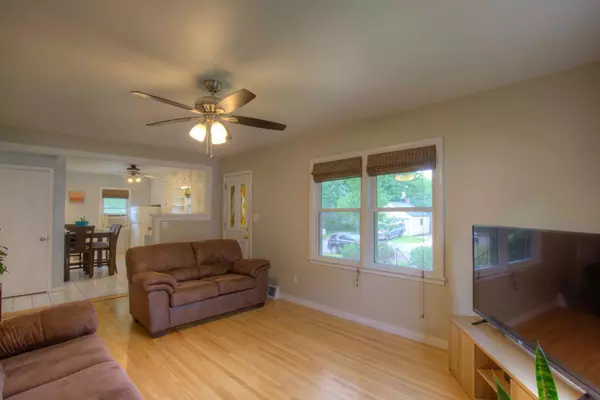$139,000
$135,000
3.0%For more information regarding the value of a property, please contact us for a free consultation.
912 5th AVE SE Saint Cloud, MN 56304
2 Beds
1 Bath
1,122 SqFt
Key Details
Sold Price $139,000
Property Type Single Family Home
Sub Type Single Family Residence
Listing Status Sold
Purchase Type For Sale
Square Footage 1,122 sqft
Price per Sqft $123
Subdivision East St Cloud
MLS Listing ID 5624755
Sold Date 09/22/20
Bedrooms 2
Full Baths 1
Year Built 1953
Annual Tax Amount $1,182
Tax Year 2020
Contingent None
Lot Size 6,969 Sqft
Acres 0.16
Lot Dimensions 55x130
Property Description
This adorable home has been well maintained, has a wonderful yard & is just a short 3 blocks from Munsinger Gardens! Two nicely sized, main floor bdrms each w beautiful hardwood flooring, 2 windows, ceiling fans & plenty of closet space! Living rm features beautiful hardwood flooring plus large windows that let in an abundance of natural light! A just-right sized kitchen w tiled flooring & open view of the living rm - give a warm & welcoming feel! The main floor, full bath is bright & cheery w tiled flooring & a window. LL level family room features new flooring, new ceiling and electrical (8.20) and w a few modifications, could be converted into a 3rd bdrm! Wonderful yard w mature trees & an awesome fun & retro feeling patio area! Maintenance free metal siding on house & vinyl siding on detached, 2 car garage. Neutral colors throughout & move in ready- all within walking distance to Munsinger Gardens & Mississippi River area! Perfect for 1st time home buyer! Love Where You Live!
Location
State MN
County Sherburne
Zoning Residential-Single Family
Rooms
Basement Full, Partially Finished
Dining Room Eat In Kitchen
Interior
Heating Forced Air
Cooling Wall Unit(s)
Fireplace No
Appliance Dryer, Range, Refrigerator, Washer
Exterior
Parking Features Detached, Concrete, Garage Door Opener
Garage Spaces 2.0
Fence Partial, Wood
Pool None
Roof Type Asphalt
Building
Lot Description Public Transit (w/in 6 blks), Tree Coverage - Light
Story One
Foundation 865
Sewer City Sewer/Connected
Water City Water/Connected
Level or Stories One
Structure Type Metal Siding
New Construction false
Schools
School District St. Cloud
Read Less
Want to know what your home might be worth? Contact us for a FREE valuation!

Our team is ready to help you sell your home for the highest possible price ASAP






