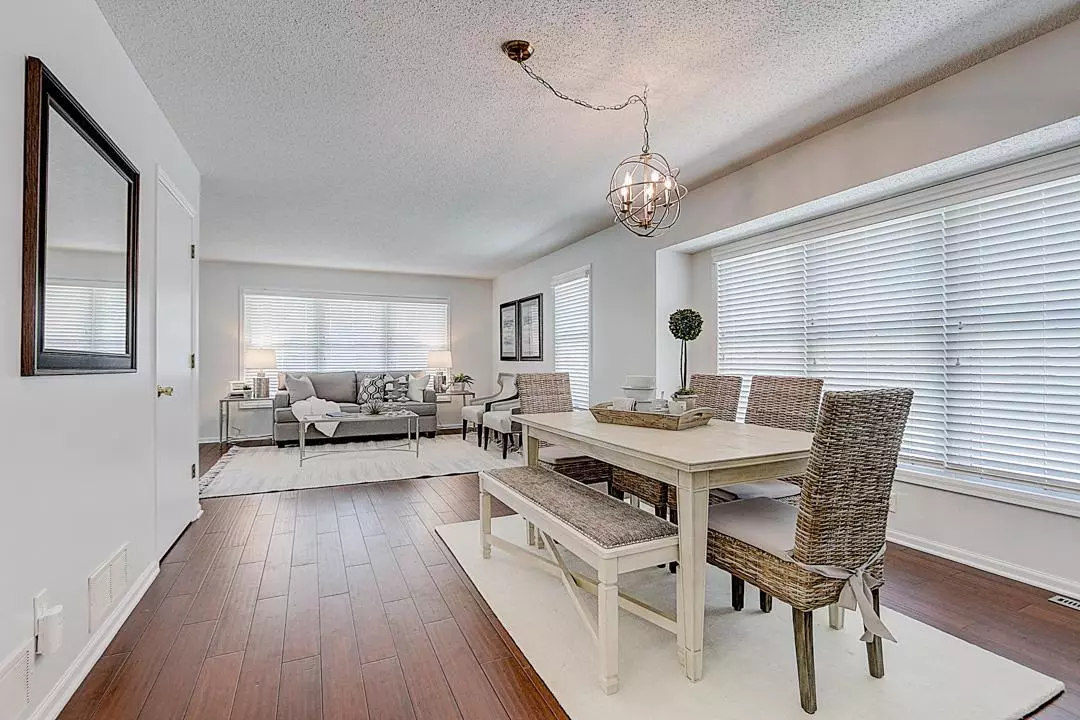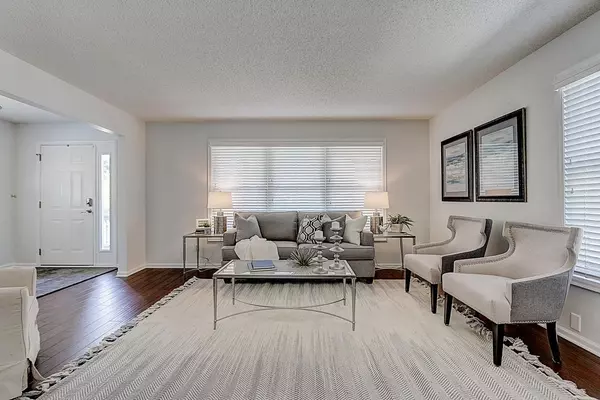$335,000
$325,000
3.1%For more information regarding the value of a property, please contact us for a free consultation.
3958 Vincent AVE N Minneapolis, MN 55412
3 Beds
2 Baths
1,885 SqFt
Key Details
Sold Price $335,000
Property Type Single Family Home
Sub Type Single Family Residence
Listing Status Sold
Purchase Type For Sale
Square Footage 1,885 sqft
Price per Sqft $177
Subdivision Thorpe Bros William Penn Add
MLS Listing ID 5635701
Sold Date 09/24/20
Bedrooms 3
Full Baths 1
Three Quarter Bath 1
Year Built 2003
Annual Tax Amount $3,754
Tax Year 2020
Contingent None
Lot Size 4,356 Sqft
Acres 0.1
Lot Dimensions 126x34
Property Description
A rare gem in the desirable Victory neighborhood, built in 2003 this 2 story home boasts an attached garage, keyless entry, modern finishes & spacious bedrooms. Great outdoor spaces from the amazing front porch to the private back patio w/easy kitchen access. Open floor plan flows easily from the living room through the dining room allowing for easy entertaining. Spacious kitchen w/ upgraded stainless steel appliances, RO water system & adjacent bright & sunny breakfast nook. One level living w/ ML bed, ¾ bath & laundry. UL spacious master bedroom w/ 23’ long closet! UL also has additional sizable junior bedroom, a loft area & full bathroom. Finish the lower level to add instant equity. Large egress windows, utility sink & bathroom rough-in available on the lower level. Less than 3 blocks away from Victory Memorial Parkway, which is connected to miles of paths. Easily get to Fridley or the lakes in S. MPLS. Close proximity to Crystal Lake, many restaurants, shops & parks.
Location
State MN
County Hennepin
Zoning Residential-Single Family
Rooms
Basement Daylight/Lookout Windows, Full, Sump Pump, Unfinished
Dining Room Breakfast Area, Living/Dining Room, Separate/Formal Dining Room
Interior
Heating Forced Air
Cooling Central Air
Fireplace No
Appliance Air-To-Air Exchanger, Dishwasher, Dryer, Humidifier, Gas Water Heater, Microwave, Range, Refrigerator, Washer
Exterior
Parking Features Attached Garage, Asphalt, Garage Door Opener
Garage Spaces 2.0
Fence Full, Privacy, Vinyl
Roof Type Asphalt, Pitched
Building
Lot Description Public Transit (w/in 6 blks), Corner Lot
Story Two
Foundation 1144
Sewer City Sewer/Connected
Water City Water/Connected
Level or Stories Two
Structure Type Vinyl Siding
New Construction false
Schools
School District Minneapolis
Read Less
Want to know what your home might be worth? Contact us for a FREE valuation!

Our team is ready to help you sell your home for the highest possible price ASAP






