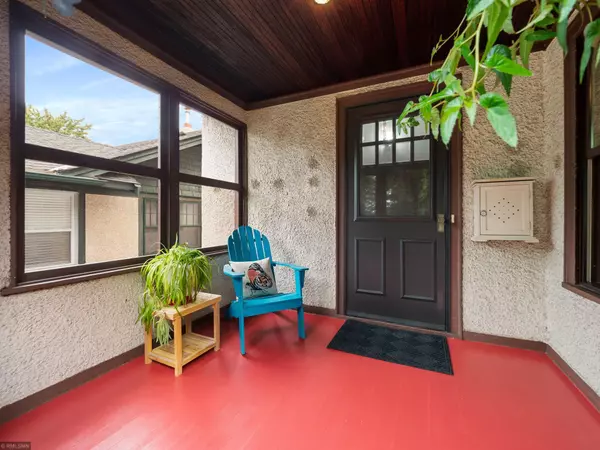$435,000
$435,000
For more information regarding the value of a property, please contact us for a free consultation.
3607 Garfield AVE Minneapolis, MN 55409
4 Beds
2 Baths
2,499 SqFt
Key Details
Sold Price $435,000
Property Type Single Family Home
Sub Type Single Family Residence
Listing Status Sold
Purchase Type For Sale
Square Footage 2,499 sqft
Price per Sqft $174
Subdivision Elisha Morses Add
MLS Listing ID 5649063
Sold Date 10/20/20
Bedrooms 4
Full Baths 2
Year Built 1914
Annual Tax Amount $5,860
Tax Year 2020
Contingent None
Lot Size 5,227 Sqft
Acres 0.12
Lot Dimensions 40x130
Property Description
You'll love calling Kingfield home! Prime location close to Lake Harriet & Bde Maka Ska. You'll be amazed at the blend of 1914 Craftsman character & contemporary design. Rich original built-in buffet & piano windows. Detailed craftsmanship. Exquisite details. The result is a very warm, welcoming & bright home. Thoughtfully renovated chef's kitchen features custom cabinetry, Silestone counters, honed marble hexagon tile backsplash & all new appliances, including a double oven. Upper level full bathroom renovation features in-floor water-supplied heating, subway tile wet room shower area, glass shower enclosure, & vented sky Velux light. The layout feels very open, allowing you to hang out in a large space encompassing the sun room, living room and dining room. Catch your favorite shows in the LL family room. The living space extends outdoors with a stone patio & lush gardens. A special home with thoughtful updates throughout, making it easy to move in and enjoy living in SW Minneapolis.
Location
State MN
County Hennepin
Zoning Residential-Single Family
Rooms
Basement Block, Daylight/Lookout Windows, Finished, Full, Storage Space
Dining Room Eat In Kitchen, Separate/Formal Dining Room
Interior
Heating Baseboard, Boiler, Fireplace(s), Radiant Floor, Radiant
Cooling Window Unit(s)
Fireplaces Number 1
Fireplaces Type Brick, Living Room, Wood Burning
Fireplace Yes
Appliance Dishwasher, Dryer, Exhaust Fan, Gas Water Heater, Microwave, Range, Refrigerator, Washer
Exterior
Parking Features Detached, Garage Door Opener
Garage Spaces 2.0
Fence Chain Link, Full, Privacy, Wood
Pool None
Roof Type Age Over 8 Years,Asphalt,Pitched
Building
Lot Description Tree Coverage - Medium
Story One and One Half
Foundation 1030
Sewer City Sewer/Connected
Water City Water/Connected
Level or Stories One and One Half
Structure Type Stucco
New Construction false
Schools
School District Minneapolis
Read Less
Want to know what your home might be worth? Contact us for a FREE valuation!

Our team is ready to help you sell your home for the highest possible price ASAP






