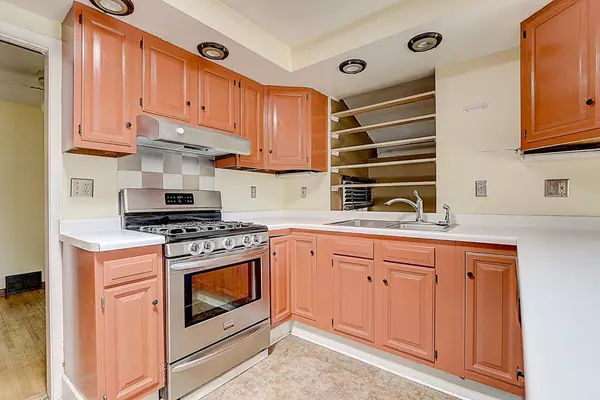$218,500
$200,000
9.3%For more information regarding the value of a property, please contact us for a free consultation.
7000 Quail AVE N Brooklyn Center, MN 55429
3 Beds
2 Baths
1,655 SqFt
Key Details
Sold Price $218,500
Property Type Single Family Home
Sub Type Single Family Residence
Listing Status Sold
Purchase Type For Sale
Square Footage 1,655 sqft
Price per Sqft $132
Subdivision Millers Willow Lane 1St Add
MLS Listing ID 5634953
Sold Date 09/17/20
Bedrooms 3
Full Baths 1
Half Baths 1
Year Built 1957
Annual Tax Amount $3,430
Tax Year 2020
Contingent None
Lot Size 0.290 Acres
Acres 0.29
Lot Dimensions 151x81x137x57x16x19
Property Description
Charming rambler w/ large deck & very spacious corner lot ready for your finishing touches. Original hardwood floors thru-out generous sized LR, DR & bedrooms. Spacious eat-in kitchen w/ stainless steel appliances, pantry closet, ample counter & cabinet space w/ deck access. Main floor master suite w/ original hardwood floors, dual windows &attached private ½ bath. Rounding out the main floor are two additional bedrooms & full bathroom. Sizable LL flex room can be used as a craft room, exercise room, office, etc. LL workshop area or expanded laundry provides additional storage. Finish the LL to add additional sq. ft. Ext. includes large deck, flat backyard w/ wooden privacy fence & perfect location for a tucked away private patio. Enclosed breezeway allows for covered access between the garage & home. Close to Willow Lane Park, Palmer Lake Park, Mississippi River, just over 10 minutes to downtown Minneapolis + tons of great restaurants, shops and great highway access!
Location
State MN
County Hennepin
Zoning Residential-Single Family
Rooms
Basement Block, Egress Window(s), Full, Unfinished
Dining Room Eat In Kitchen, Informal Dining Room, Kitchen/Dining Room, Separate/Formal Dining Room
Interior
Heating Forced Air
Cooling Central Air
Fireplace No
Appliance Dishwasher, Dryer, Gas Water Heater, Microwave, Range, Refrigerator, Washer, Water Softener Owned
Exterior
Parking Features Detached, Asphalt
Garage Spaces 2.0
Fence Full, Privacy, Wood
Roof Type Asphalt, Pitched
Building
Lot Description Public Transit (w/in 6 blks), Corner Lot, Tree Coverage - Light
Story One
Foundation 1494
Sewer City Sewer/Connected
Water City Water/Connected
Level or Stories One
Structure Type Wood Siding
New Construction false
Schools
School District Osseo
Read Less
Want to know what your home might be worth? Contact us for a FREE valuation!

Our team is ready to help you sell your home for the highest possible price ASAP






