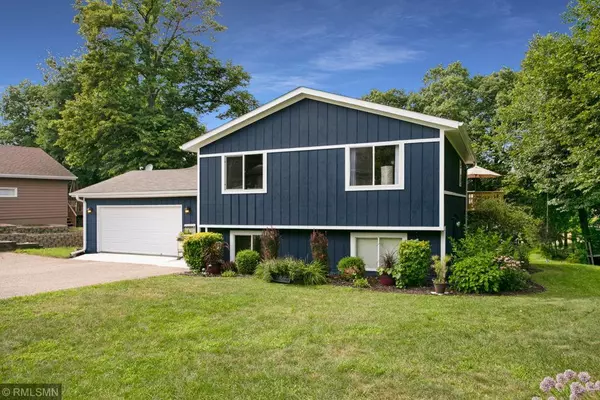$293,000
$275,000
6.5%For more information regarding the value of a property, please contact us for a free consultation.
5529 Basswood CIR Rockford, MN 55373
4 Beds
2 Baths
2,652 SqFt
Key Details
Sold Price $293,000
Property Type Single Family Home
Sub Type Single Family Residence
Listing Status Sold
Purchase Type For Sale
Square Footage 2,652 sqft
Price per Sqft $110
Subdivision Autumn Oaks 2Nd Add
MLS Listing ID 5633888
Sold Date 09/25/20
Bedrooms 4
Full Baths 1
Three Quarter Bath 1
Year Built 1982
Annual Tax Amount $3,030
Tax Year 2019
Contingent None
Lot Size 0.450 Acres
Acres 0.45
Lot Dimensions Irregular
Property Description
Beautiful 3-level home w/ 4BR/2BA/4Gar. The 23x22.5 Family room (with 10x5 nook) has beautiful wood floors, tile, bay window and gas fireplace! This is the place to "hang out"! Below that room is a 28x22 Garage/Workroom w/ a wall of shelves and curtains for TONS of storage, and outlets every 6 ft! Great for a business or hobbies. Must see to believe! Has a garage door and access door to walk out to your fire pit area. KITCHEN- All NEW appliances, kitchen faucet, flooring (both KIT & DR). Home was JUST PROFESSIONALLY PAINTED with SW duration paint (top of the line) NEW deck, NEW sliding glass door, NEW water heater, NEWLY painted throughout UL & LL, Updates in both bathrooms (new tiled shower LL). Established landscaping and gardens, tiered veggie garden spaces, new gutters last fall! NEW cement apron is being installed in front of the garage (adding to the new frong "landing" recently installed). Welcome Home!
Location
State MN
County Wright
Zoning Residential-Single Family
Rooms
Basement Block, Daylight/Lookout Windows, Drain Tiled, Finished, Full
Dining Room Eat In Kitchen, Informal Dining Room, Kitchen/Dining Room
Interior
Heating Forced Air
Cooling Central Air
Fireplaces Number 1
Fireplaces Type Family Room, Gas
Fireplace Yes
Appliance Cooktop, Dishwasher, Disposal, Dryer, Humidifier, Water Osmosis System, Microwave, Range, Refrigerator, Washer
Exterior
Parking Features Attached Garage, Asphalt, Garage Door Opener, Heated Garage, Insulated Garage, Multiple Garages
Garage Spaces 4.0
Fence None
Pool None
Roof Type Age Over 8 Years, Asphalt
Building
Lot Description Tree Coverage - Medium
Story Three Level Split
Foundation 1742
Sewer City Sewer/Connected
Water City Water/Connected
Level or Stories Three Level Split
Structure Type Wood Siding
New Construction false
Schools
School District Rockford
Read Less
Want to know what your home might be worth? Contact us for a FREE valuation!

Our team is ready to help you sell your home for the highest possible price ASAP






