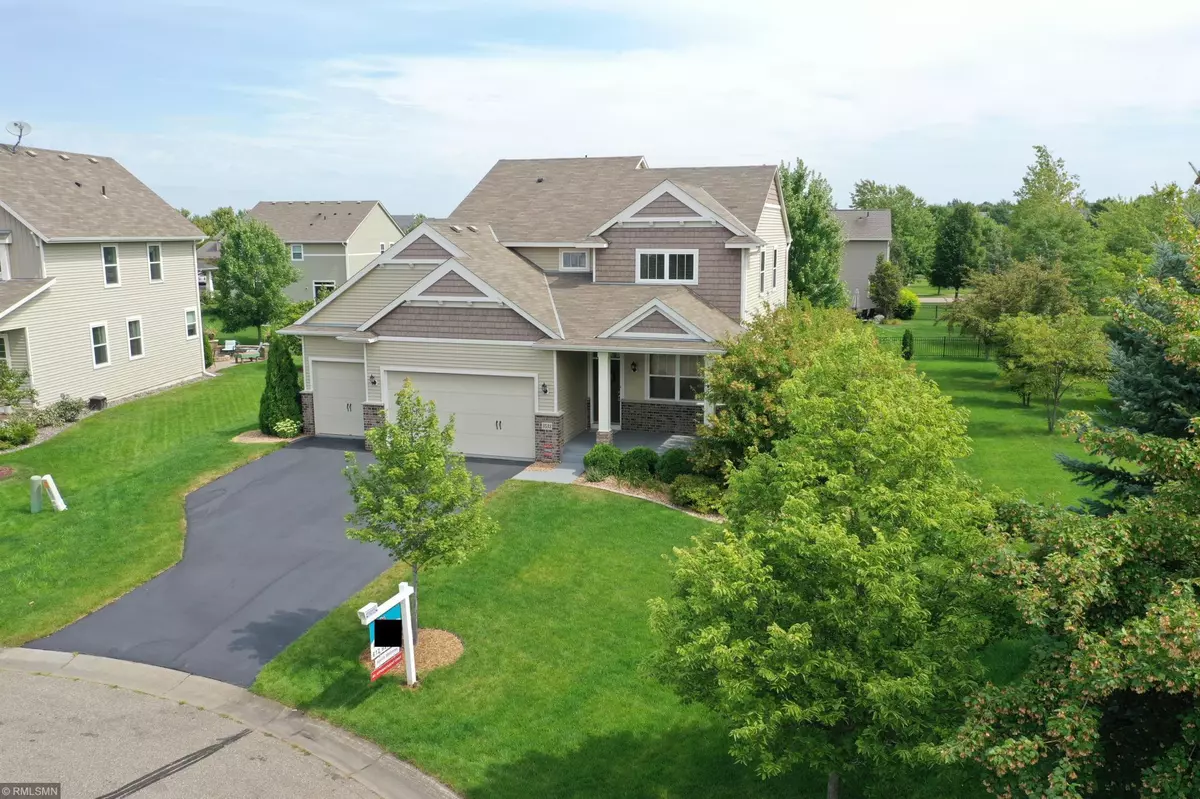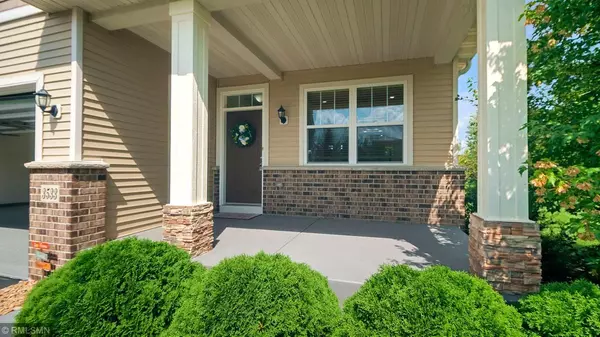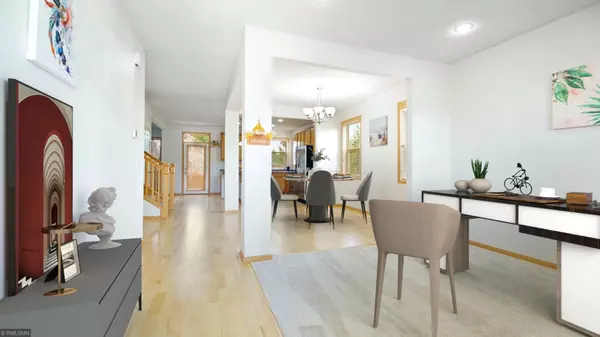$433,900
$433,900
For more information regarding the value of a property, please contact us for a free consultation.
3533 Mulberry PL Woodbury, MN 55129
3 Beds
3 Baths
2,432 SqFt
Key Details
Sold Price $433,900
Property Type Single Family Home
Sub Type Single Family Residence
Listing Status Sold
Purchase Type For Sale
Square Footage 2,432 sqft
Price per Sqft $178
Subdivision Stonemill Farms 5Th Add
MLS Listing ID 5648332
Sold Date 01/20/21
Bedrooms 3
Full Baths 2
Half Baths 1
HOA Fees $128/mo
Year Built 2009
Annual Tax Amount $4,985
Tax Year 2019
Contingent None
Lot Size 0.380 Acres
Acres 0.38
Lot Dimensions 105x131x120x125
Property Description
Lovely home with brand new luxurious carpet & fresh paint is ready for
move-in. Open & naturally bright lit main level has refinished hardwood
flooring. Spacious kitchen has stainless steel appliances, maple cabinets,
center island. Living room with views of gorgeous maples, a cozy fireplace
& 7.1 speaker surround. A large dining area next to an office. Porch has
stoned lined pillars. Upper level has an open loft, 2 generous size
bedrooms, a sprawling master suite with vaulted ceilings, walk-in closet, a
luxurious bath with a separate soaker tub. A majestic patio with arborvitae
hedge & faux screen offer complete privacy for backyard camping or
birthday parties. Lovingly maintained mature lawn with hassle-free sprinkler
system. A newly painted huge basement has a perfect year-around play
area! Freshly painted 3-car garage opens to a newly sealed asphalt
driveway. A large 16,553 SF premium lot situated on a quiet cul-de-sac
with easy access to trails & incredible Stonemill amenities.
Location
State MN
County Washington
Zoning Residential-Single Family
Rooms
Basement Drain Tiled, Egress Window(s), Concrete, Storage Space, Sump Pump, Unfinished
Interior
Heating Forced Air, Fireplace(s)
Cooling Central Air
Fireplaces Number 1
Fireplaces Type Living Room
Fireplace Yes
Appliance Dishwasher, Disposal, Dryer, Electric Water Heater, Microwave, Range, Refrigerator, Washer, Water Softener Owned
Exterior
Parking Features Attached Garage, Asphalt
Garage Spaces 3.0
Building
Lot Description Corner Lot
Story Two
Foundation 1316
Sewer City Sewer/Connected
Water City Water/Connected
Level or Stories Two
Structure Type Vinyl Siding
New Construction false
Schools
School District South Washington County
Others
HOA Fee Include Other,Professional Mgmt,Recreation Facility,Shared Amenities
Read Less
Want to know what your home might be worth? Contact us for a FREE valuation!

Our team is ready to help you sell your home for the highest possible price ASAP






