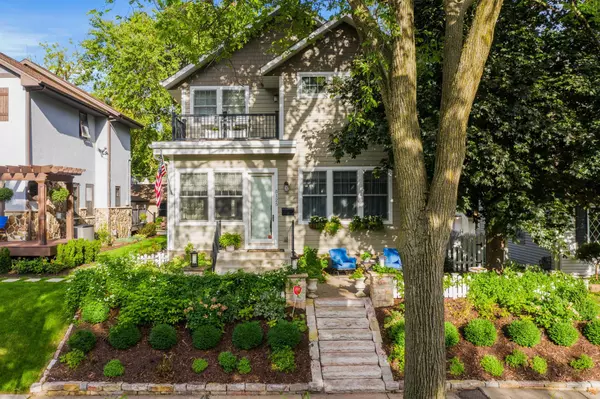$887,500
$899,000
1.3%For more information regarding the value of a property, please contact us for a free consultation.
5125 York AVE S Minneapolis, MN 55410
4 Beds
4 Baths
3,142 SqFt
Key Details
Sold Price $887,500
Property Type Single Family Home
Sub Type Single Family Residence
Listing Status Sold
Purchase Type For Sale
Square Footage 3,142 sqft
Price per Sqft $282
Subdivision Steeles Lake Harriet Park Add
MLS Listing ID 5645801
Sold Date 10/06/20
Bedrooms 4
Full Baths 2
Half Baths 1
Three Quarter Bath 1
Year Built 2014
Annual Tax Amount $14,140
Tax Year 2020
Contingent None
Lot Size 5,227 Sqft
Acres 0.12
Lot Dimensions 42 x 128
Property Description
A remarkable, 2014 built home on a pristinely landscaped lot in the heart of Fulton. Current owners invested more than $50,000 in professional landscaping including two maintenance-free decks, a sprawling front stone patio with lighting, and other darling outdoor spaces ideal for entertaining. Inside is the perfect blend of open concept with cozy, defined rooms, Marvin windows and gorgeous custom window treatments. The kitchen is the heart of this home with equal parts aesthetics and functionality. Natural light floods the space making it a room you won't want to leave. A cozy den sits just off the kitchen along with a mudroom and 1/2 bath. Upstairs, the master suite is a retreat you'll love to come home to. Gas fireplace, luxe ensuite & a private, maintenance-free deck. Two more charming bedrooms and laundry complete the upper level. Downstairs, a 4th bedroom, family room with wet bar and 3/4 bathroom make for a perfect guest quarters. Come see it to appreciate it!
Location
State MN
County Hennepin
Zoning Residential-Single Family
Rooms
Basement Block, Drain Tiled, Egress Window(s), Finished, Full, Sump Pump
Dining Room Living/Dining Room, Separate/Formal Dining Room
Interior
Heating Forced Air
Cooling Central Air
Fireplaces Number 2
Fireplaces Type Gas, Living Room, Master Bedroom
Fireplace Yes
Appliance Dishwasher, Disposal, Dryer, Exhaust Fan, Humidifier, Range, Refrigerator, Washer
Exterior
Parking Features Detached, Concrete
Garage Spaces 2.0
Fence Wood
Pool None
Roof Type Age 8 Years or Less, Asphalt
Building
Lot Description Tree Coverage - Medium
Story Two
Foundation 1166
Sewer City Sewer/Connected
Water City Water/Connected
Level or Stories Two
Structure Type Fiber Cement, Shake Siding
New Construction false
Schools
School District Minneapolis
Read Less
Want to know what your home might be worth? Contact us for a FREE valuation!

Our team is ready to help you sell your home for the highest possible price ASAP






