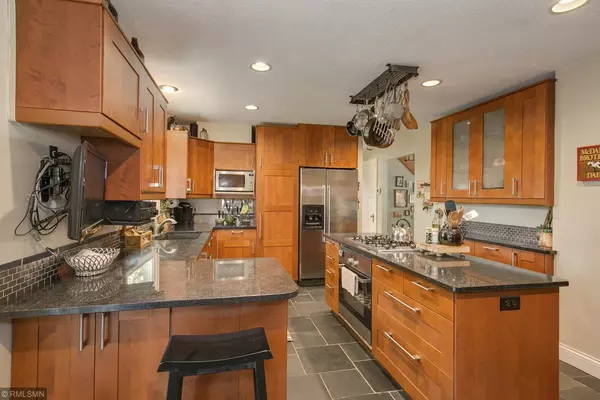$485,000
$469,900
3.2%For more information regarding the value of a property, please contact us for a free consultation.
3413 Skycroft CIR Saint Anthony, MN 55418
4 Beds
3 Baths
2,548 SqFt
Key Details
Sold Price $485,000
Property Type Single Family Home
Sub Type Single Family Residence
Listing Status Sold
Purchase Type For Sale
Square Footage 2,548 sqft
Price per Sqft $190
Subdivision St Anthony Terrace Manor
MLS Listing ID 5632987
Sold Date 09/17/20
Bedrooms 4
Full Baths 2
Half Baths 1
Year Built 1962
Annual Tax Amount $6,718
Tax Year 2020
Contingent None
Lot Size 9,583 Sqft
Acres 0.22
Lot Dimensions 75x130
Property Description
Wonderful 2-story with a Mid-Century Modern feel, that has 28 years of care with current owners. This home features 4 BR's on upper level & a master suite addition w/ a separate tub & shower, walk-in closet, & sitting area overlooking a lush back yard that can be used as an office or place to relax sipping your morning coffee. Updated kitchen w/ newer cabinets, granite counters, gas cooktop & stainless-steel appliances. The main floor has both a living room & family room for plenty of space for everyone to be on the main floor. Lower level amusement room also has a gas fireplace for those cozy evenings watching your favorite movies. The storage room has been used as a workout space & a wonderful workshop is also in there for the hobbyist. H.E. furnace & 50-gallon water heater are the mechanical upgrades done in recent years. Fenced yard to contain pets is a big bonus. Blocks from St. Anthony Middle & High School & city park w/ walking paths & everything St. Anthony has to offer.
Location
State MN
County Hennepin
Zoning Residential-Single Family
Rooms
Basement Block, Daylight/Lookout Windows, Drain Tiled, Finished, Full, Storage Space, Sump Pump
Dining Room Breakfast Area, Informal Dining Room, Kitchen/Dining Room
Interior
Heating Forced Air, Fireplace(s)
Cooling Central Air
Fireplaces Number 2
Fireplaces Type Amusement Room, Gas, Living Room
Fireplace Yes
Appliance Cooktop, Dishwasher, Disposal, Dryer, Humidifier, Gas Water Heater, Water Filtration System, Microwave, Range, Refrigerator, Washer, Water Softener Owned
Exterior
Parking Features Attached Garage, Concrete, Garage Door Opener, Insulated Garage
Garage Spaces 2.0
Fence Chain Link, Full, Privacy, Wood
Roof Type Age Over 8 Years,Asphalt,Pitched
Building
Lot Description Tree Coverage - Medium
Story Two
Foundation 1048
Sewer City Sewer/Connected
Water City Water/Connected
Level or Stories Two
Structure Type Aluminum Siding,Brick/Stone,Metal Siding,Wood Siding
New Construction false
Schools
School District St. Anthony-New Brighton
Read Less
Want to know what your home might be worth? Contact us for a FREE valuation!

Our team is ready to help you sell your home for the highest possible price ASAP






