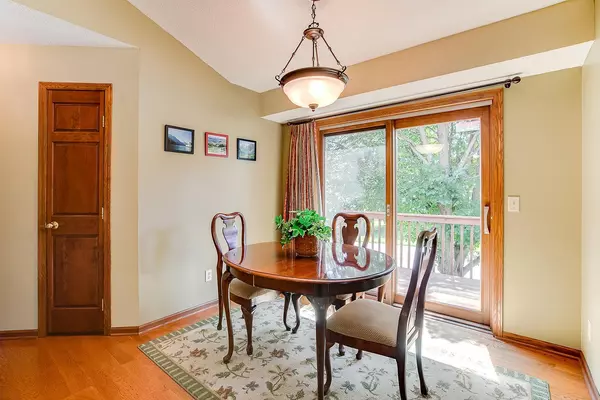$330,000
$320,000
3.1%For more information regarding the value of a property, please contact us for a free consultation.
2545 Henslow AVE N Oakdale, MN 55128
4 Beds
2 Baths
2,190 SqFt
Key Details
Sold Price $330,000
Property Type Single Family Home
Sub Type Single Family Residence
Listing Status Sold
Purchase Type For Sale
Square Footage 2,190 sqft
Price per Sqft $150
Subdivision Hillvale 2Nd Add
MLS Listing ID 5621585
Sold Date 09/21/20
Bedrooms 4
Full Baths 1
Three Quarter Bath 1
Year Built 1986
Annual Tax Amount $3,723
Tax Year 2019
Contingent None
Lot Size 0.290 Acres
Acres 0.29
Lot Dimensions 95x135
Property Description
Custom-built, Bragg Construction home offered for the first time: original owner. Dick Bragg's homes were known for their quality workmanship & materials such as Andersen Windows & wood 6-panel doors. An addition to the foyer & LL family room as well as the 3rd garage stall have transformed this traditional split entry from ordinary into extraordinary! The updated kitchen shines w/ granite & stainless steel while the dual heat source is a mechanical masterpiece.Beneath the wood flooring in kitchen, dining &living rooms is the quiet convenience of radiant in-floor heat.The entryway & LL family room addition also offer in-floor heat.While the home offers the traditional forced air heat, the bedrooms are also served by individual hot water radiant heaters for custom control.Walkout lower level to a great patio and large back yard. The deck off the dining room features a gas grill directly connected to the home's natural gas source. Great corner lot w/mature trees to provide shade.
Location
State MN
County Washington
Zoning Residential-Single Family
Rooms
Basement Block, Crawl Space, Daylight/Lookout Windows, Drain Tiled, Egress Window(s), Finished, Full, Sump Pump, Walkout
Dining Room Kitchen/Dining Room
Interior
Heating Boiler, Forced Air, Hot Water, Radiant Floor, Radiant
Cooling Central Air
Fireplaces Number 1
Fireplaces Type Family Room, Gas
Fireplace Yes
Appliance Dishwasher, Disposal, Dryer, Exhaust Fan, Gas Water Heater, Microwave, Range, Refrigerator, Washer
Exterior
Parking Features Attached Garage, Concrete, Garage Door Opener, Insulated Garage
Garage Spaces 3.0
Fence None
Pool None
Roof Type Asphalt,Pitched
Building
Lot Description Corner Lot, Tree Coverage - Medium
Story Split Entry (Bi-Level)
Foundation 1381
Sewer City Sewer/Connected
Water City Water/Connected
Level or Stories Split Entry (Bi-Level)
Structure Type Vinyl Siding
New Construction false
Schools
School District North St Paul-Maplewood
Read Less
Want to know what your home might be worth? Contact us for a FREE valuation!

Our team is ready to help you sell your home for the highest possible price ASAP






