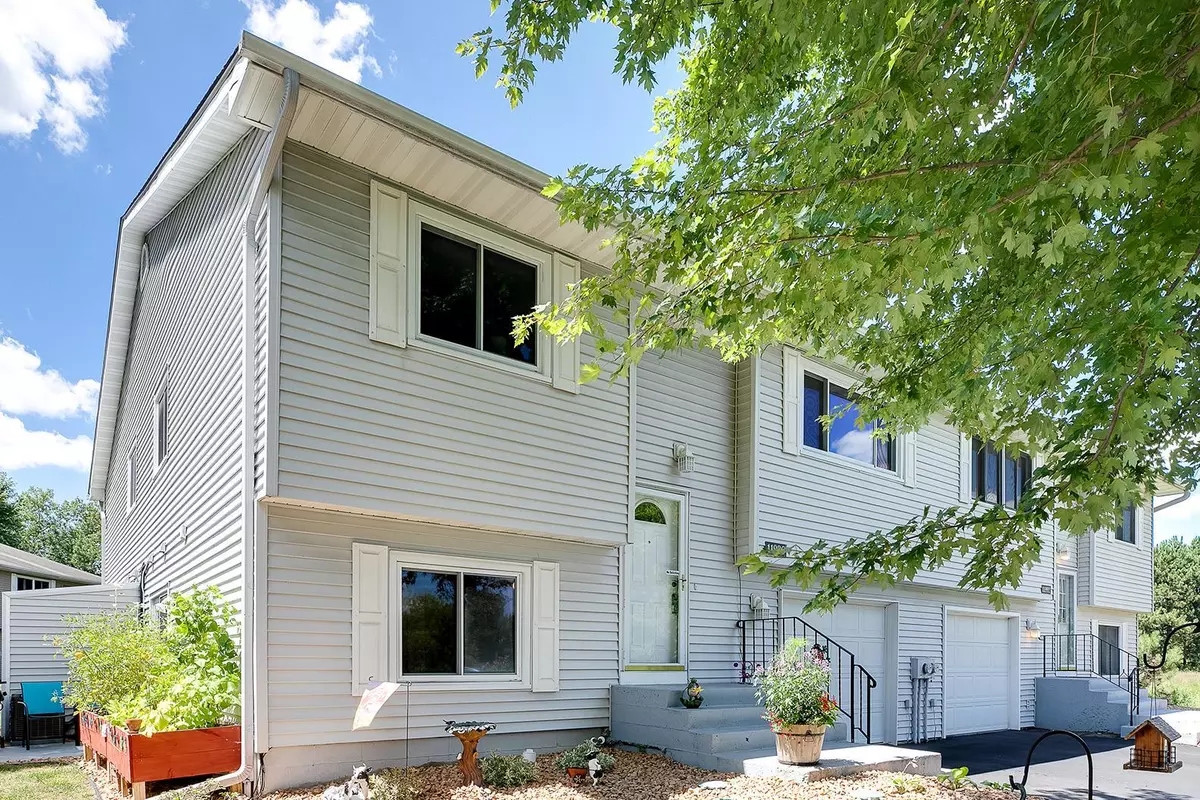$171,000
$165,000
3.6%For more information regarding the value of a property, please contact us for a free consultation.
11986 Bluebird ST NW Coon Rapids, MN 55448
2 Beds
2 Baths
1,136 SqFt
Key Details
Sold Price $171,000
Property Type Townhouse
Sub Type Townhouse Quad/4 Corners
Listing Status Sold
Purchase Type For Sale
Square Footage 1,136 sqft
Price per Sqft $150
Subdivision Cic 87 Degardners Pond
MLS Listing ID 5624694
Sold Date 09/18/20
Bedrooms 2
Full Baths 1
Half Baths 1
HOA Fees $224/mo
Year Built 1985
Annual Tax Amount $1,526
Tax Year 2020
Contingent None
Lot Size 4,356 Sqft
Acres 0.1
Lot Dimensions 102x31x80x81
Property Description
Welcome HOME to 11986 Bluebird! DO NOT MISS this OPPORTUNITY at home ownership! Open feel END UNIT that provides nearly carefree living with pond & wildlife views from your picture window. Upon entry, notice the openness this bi-level split provides. Upstairs you will find a freshly installed wood core laminate throughout main floor – THOUSAND$$ saved. 2 bedrooms on main including a spacious master w/ walk-in closet. Open kitchen-dining concept provides plenty of cabinetry & storage space. Venture downstairs to the lower level and an incredible family room – so much potential to create YOUR space. Saunter through the sliding glass door to your patio and enjoy some fun in the sun. Tremendous green spaces surrounding this home with a park within walking distance for all to enjoy. Recent mechanical updates to furnace, a/c & water filtration system provides even more $$$$ saved! DON’T DELAY – check out Bluebird today!
Location
State MN
County Anoka
Zoning Residential-Single Family
Rooms
Basement Finished, Full, Walkout
Dining Room Kitchen/Dining Room
Interior
Heating Forced Air
Cooling Central Air
Fireplace No
Appliance Dishwasher, Disposal, Dryer, Exhaust Fan, Water Filtration System, Microwave, Range, Refrigerator, Washer
Exterior
Parking Features Asphalt, Garage Door Opener, Tuckunder Garage
Garage Spaces 1.0
Fence Partial, Privacy
Pool None
Roof Type Asphalt
Building
Lot Description Tree Coverage - Medium
Story Split Entry (Bi-Level)
Foundation 800
Sewer City Sewer/Connected
Water City Water/Connected
Level or Stories Split Entry (Bi-Level)
Structure Type Metal Siding, Vinyl Siding
New Construction false
Schools
School District Anoka-Hennepin
Others
HOA Fee Include Maintenance Structure, Hazard Insurance, Lawn Care, Maintenance Grounds, Professional Mgmt, Trash, Snow Removal
Restrictions Mandatory Owners Assoc,Rentals not Permitted,Pets - Cats Allowed,Pets - Dogs Allowed,Pets - Number Limit
Read Less
Want to know what your home might be worth? Contact us for a FREE valuation!

Our team is ready to help you sell your home for the highest possible price ASAP






