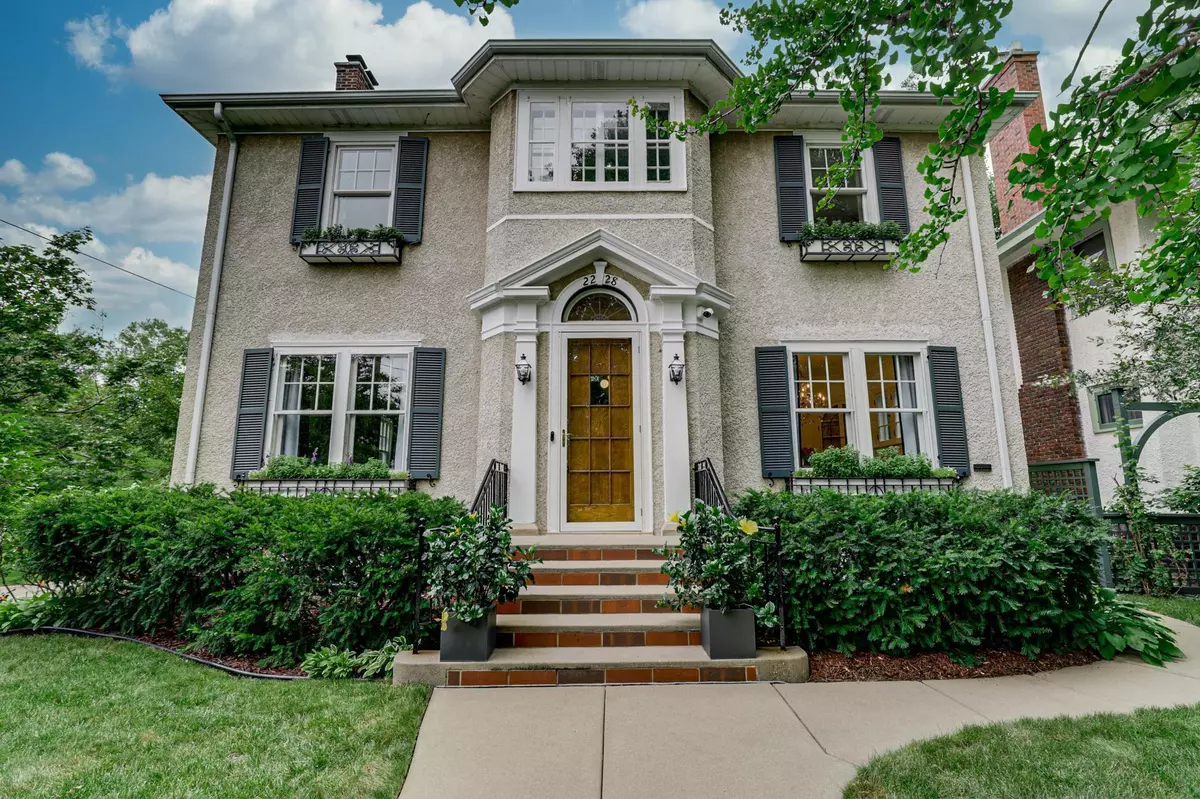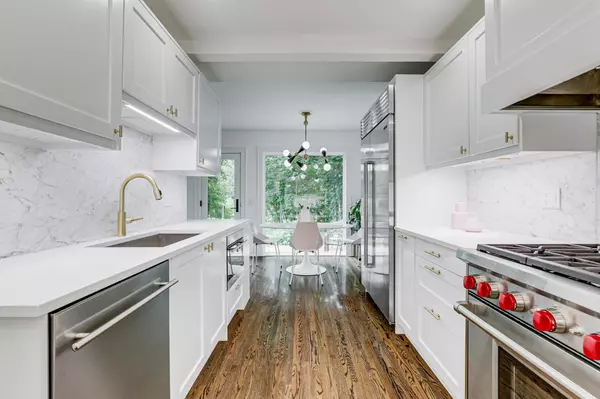$825,000
$849,500
2.9%For more information regarding the value of a property, please contact us for a free consultation.
2228 Sheridan AVE S Minneapolis, MN 55405
5 Beds
3 Baths
3,262 SqFt
Key Details
Sold Price $825,000
Property Type Single Family Home
Sub Type Single Family Residence
Listing Status Sold
Purchase Type For Sale
Square Footage 3,262 sqft
Price per Sqft $252
Subdivision Kenwood
MLS Listing ID 5625326
Sold Date 08/31/20
Bedrooms 5
Full Baths 1
Half Baths 1
Three Quarter Bath 1
Year Built 1924
Annual Tax Amount $10,373
Tax Year 2020
Contingent None
Lot Size 8,276 Sqft
Acres 0.19
Lot Dimensions 47x144x71x147
Property Description
Incredibly stunning & well-maintained pristine 1920’s Kenwood 2-story! Located on a beautiful corner lot only blocks from Lake of the Isles & Cedar Lake! Impressive curb appeal, mature trees for added privacy, beautiful landscaping, big backyard with deck, patio, gardens & trail views. Beautiful architectural details including hardwood floors, 8-inch baseboards, crisp white enameled millwork & more! Remodeled kitchen (2017) with quartz counters, Carrara marble backsplash, heated floors, top of the line appliances, adjoining informal dining with deck access & more. Stunning sunroom & adjoining living room with wood-burning fireplace. Elegant formal dining with built-ins. 4 bedrooms on UL with hardwood floors & remodeled full BA. Unfinished 3rd level attic. LL 5th BR, 3/4-BA, laundry, tons of storage, tuck-under 1-car garage. Too many updates to list! Excellent location close to tons of amenities!
Location
State MN
County Hennepin
Zoning Residential-Single Family
Rooms
Basement Finished
Dining Room Informal Dining Room, Kitchen/Dining Room, Separate/Formal Dining Room
Interior
Heating Boiler, Hot Water
Cooling Window Unit(s)
Fireplaces Number 1
Fireplaces Type Living Room, Wood Burning
Fireplace Yes
Appliance Cooktop, Dishwasher, Dryer, Gas Water Heater, Microwave, Range, Refrigerator, Washer
Exterior
Parking Features Tuckunder Garage
Garage Spaces 1.0
Roof Type Asphalt,Pitched
Building
Lot Description Public Transit (w/in 6 blks), Corner Lot, Tree Coverage - Medium
Story Two
Foundation 901
Sewer City Sewer/Connected
Water City Water/Connected
Level or Stories Two
Structure Type Stucco
New Construction false
Schools
School District Minneapolis
Read Less
Want to know what your home might be worth? Contact us for a FREE valuation!

Our team is ready to help you sell your home for the highest possible price ASAP






