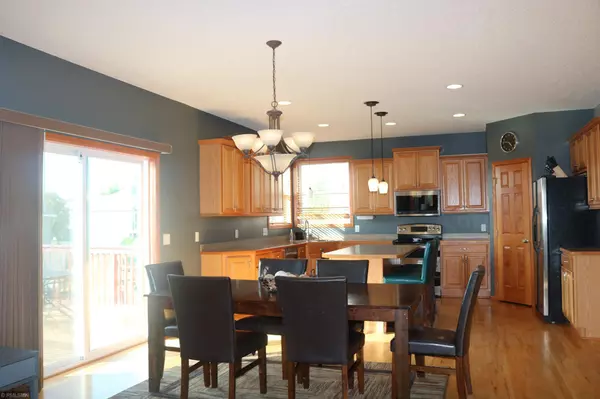$330,000
$324,900
1.6%For more information regarding the value of a property, please contact us for a free consultation.
1508 Overlook DR SE Lonsdale, MN 55046
4 Beds
4 Baths
2,401 SqFt
Key Details
Sold Price $330,000
Property Type Single Family Home
Sub Type Single Family Residence
Listing Status Sold
Purchase Type For Sale
Square Footage 2,401 sqft
Price per Sqft $137
Subdivision Willow Creek Heights 3Rd Add
MLS Listing ID 5641399
Sold Date 09/30/20
Bedrooms 4
Full Baths 2
Half Baths 1
Three Quarter Bath 1
Year Built 2006
Annual Tax Amount $4,662
Tax Year 2020
Contingent None
Lot Size 0.260 Acres
Acres 0.26
Lot Dimensions 85x136x85x132
Property Description
WALKOUT MODIFIED 2-STORY WITH 4 BR'S ON ONE LEVEL. MAIN LEVEL LIVING ROOM W/NICE OPEN CONCEPT & GAS BURNING FIREPLACE. NICE OPEN KITCHEN W/CENTER ISLAND & WALK-IN PANTRY. MASTER SUITE HAS ITS OWN PRIVATE BA W/SEPARATE SHOWER, TUB & DUAL SINK VANITY. FRONT PORCH & REAR DECK W/PRIVATE FENCED REAR YARD. BRAND NEW ROOF, JUST REPLACED IN JULY 2020.
Location
State MN
County Rice
Zoning Residential-Single Family
Rooms
Basement Walkout, Full, Drain Tiled, Sump Pump, Daylight/Lookout Windows, Block
Dining Room Informal Dining Room, Kitchen/Dining Room, Living/Dining Room
Interior
Heating Forced Air
Cooling Central Air
Fireplaces Number 1
Fireplaces Type Gas, Living Room
Fireplace Yes
Appliance Range, Microwave, Dishwasher, Refrigerator, Washer, Dryer, Water Softener Owned, Disposal, Air-To-Air Exchanger
Exterior
Garage Attached Garage
Garage Spaces 3.0
Fence Wood
Pool Above Ground, Outdoor Pool, Heated
Roof Type Asphalt,Age 8 Years or Less
Building
Lot Description Irregular Lot
Story Modified Two Story
Foundation 1189
Sewer City Sewer/Connected
Water City Water/Connected
Level or Stories Modified Two Story
Structure Type Brick/Stone,Vinyl Siding
New Construction false
Schools
School District New Prague Area Schools
Read Less
Want to know what your home might be worth? Contact us for a FREE valuation!

Our team is ready to help you sell your home for the highest possible price ASAP






