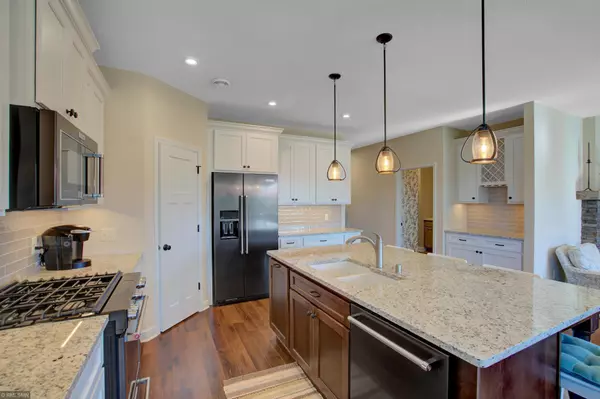$450,000
$454,900
1.1%For more information regarding the value of a property, please contact us for a free consultation.
8707 Irving BLVD N Lake Elmo, MN 55042
2 Beds
2 Baths
1,893 SqFt
Key Details
Sold Price $450,000
Property Type Single Family Home
Sub Type Single Family Residence
Listing Status Sold
Purchase Type For Sale
Square Footage 1,893 sqft
Price per Sqft $237
Subdivision Inwood Fifth Add
MLS Listing ID 5639554
Sold Date 09/30/20
Bedrooms 2
Full Baths 1
Three Quarter Bath 1
HOA Fees $155/mo
Year Built 2017
Annual Tax Amount $3,945
Tax Year 2020
Contingent None
Lot Size 7,840 Sqft
Acres 0.18
Property Description
Beautiful one-level home 2br, 2 Ba, including den/office-perfect for murphy bed, lots of open space. Professionally landscaped. Lawn care & snow removal is responsibility of homeowner's assn. Home has beautiful open floor plan with kitchen, wine area, dining room, living room (including gas fireplace with 100-year-old barn wood mantle) and sun room. The kitchen has premium cabinets, under/over cabinet lighting, updated light fixtures/fans and a large center island & upgraded appliances including gas stove. Gas line is also extended to backyard. The sun/morning room is bright & cozy with patio door to patio. Enjoy the beautiful outdoor space. The master bedroom is spacious, with a lrg walk-in closet & master bathroom with walk-in, floor-to-ceiling tiled shower and large master mirror from countertop to ceiling. This home offers many upgrades throughout including the garage. Check out the insulated, heated sheet rocked garage, with upgraded bump out on side & stairs to attic room.
Location
State MN
County Washington
Zoning Residential-Single Family
Rooms
Basement None
Dining Room Breakfast Bar, Informal Dining Room, Kitchen/Dining Room, Living/Dining Room
Interior
Heating Forced Air
Cooling Central Air
Fireplaces Number 1
Fireplaces Type Brick, Gas, Living Room
Fireplace Yes
Appliance Air-To-Air Exchanger, Dishwasher, Dryer, Exhaust Fan, Gas Water Heater, Microwave, Range, Refrigerator, Washer, Water Softener Owned
Exterior
Parking Features Attached Garage, Asphalt, Electric, Heated Garage, Insulated Garage, Storage
Garage Spaces 2.0
Building
Lot Description Tree Coverage - Medium
Story One
Foundation 1893
Sewer City Sewer/Connected
Water City Water/Connected
Level or Stories One
Structure Type Brick/Stone, Fiber Cement
New Construction false
Schools
School District Stillwater
Others
HOA Fee Include Maintenance Grounds, Professional Mgmt, Trash, Lawn Care, Snow Removal
Read Less
Want to know what your home might be worth? Contact us for a FREE valuation!

Our team is ready to help you sell your home for the highest possible price ASAP






